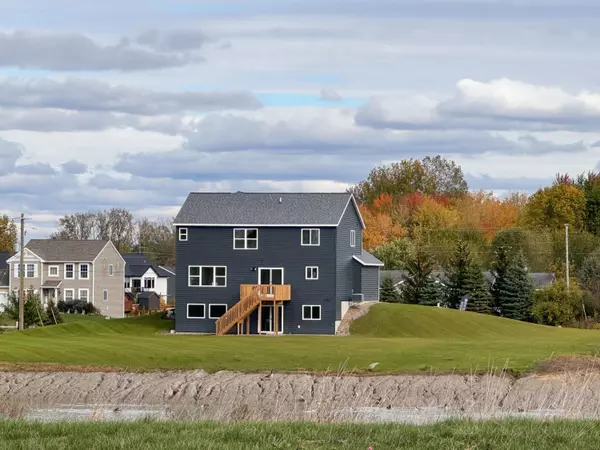
4 Beds
3 Baths
2,217 SqFt
4 Beds
3 Baths
2,217 SqFt
Key Details
Property Type Single Family Home
Sub Type Single Family Residence
Listing Status Active
Purchase Type For Sale
Square Footage 2,217 sqft
Price per Sqft $225
Municipality Allendale Twp
MLS Listing ID 24022535
Style Traditional
Bedrooms 4
Full Baths 2
Half Baths 1
HOA Fees $225/ann
HOA Y/N true
Year Built 2024
Tax Year 2023
Lot Size 2.400 Acres
Acres 2.4
Lot Dimensions 170x594x270x58x419
Property Description
As you pass through the Oakwood's entrance, you're greeted immediately by a cozy main floor den, then a spacious gathering area. Entering through the garage, you are greeted by a generous ''landing zone'' for shoes, boots, backpacks and the like. A fully equipped kitchen with granite countertops and GE Stainless Steel Kitchen Appliances, and deck complete the main floor. Upstairs you'll find the laundry room, 4 bedrooms, including an owners suite with a walk-in closet, and a la
Location
State MI
County Ottawa
Area Grand Rapids - G
Direction Lake MIchigan Drive then south on 56th
Rooms
Basement Walk-Out Access
Interior
Interior Features Ceiling Fan(s), Garage Door Opener, Humidifier, Laminate Floor, Kitchen Island, Pantry
Heating Forced Air
Cooling Central Air
Fireplaces Number 1
Fireplaces Type Gas Log, Living Room
Fireplace true
Window Features Low-Emissivity Windows,Screens
Appliance Refrigerator, Range, Microwave, Disposal, Dishwasher
Laundry Gas Dryer Hookup, Upper Level, Washer Hookup
Exterior
Exterior Feature Patio, Deck(s)
Garage Attached
Garage Spaces 2.0
Waterfront No
Waterfront Description Pond
View Y/N No
Handicap Access Covered Entrance
Parking Type Attached
Garage Yes
Building
Story 2
Sewer Septic Tank
Water Well
Architectural Style Traditional
Structure Type Stone,Vinyl Siding
New Construction Yes
Schools
School District Allendale
Others
Tax ID 70-09-26-400-061
Acceptable Financing Cash, VA Loan, Conventional
Listing Terms Cash, VA Loan, Conventional
GET MORE INFORMATION

REALTOR® | Lic# 6506048426






