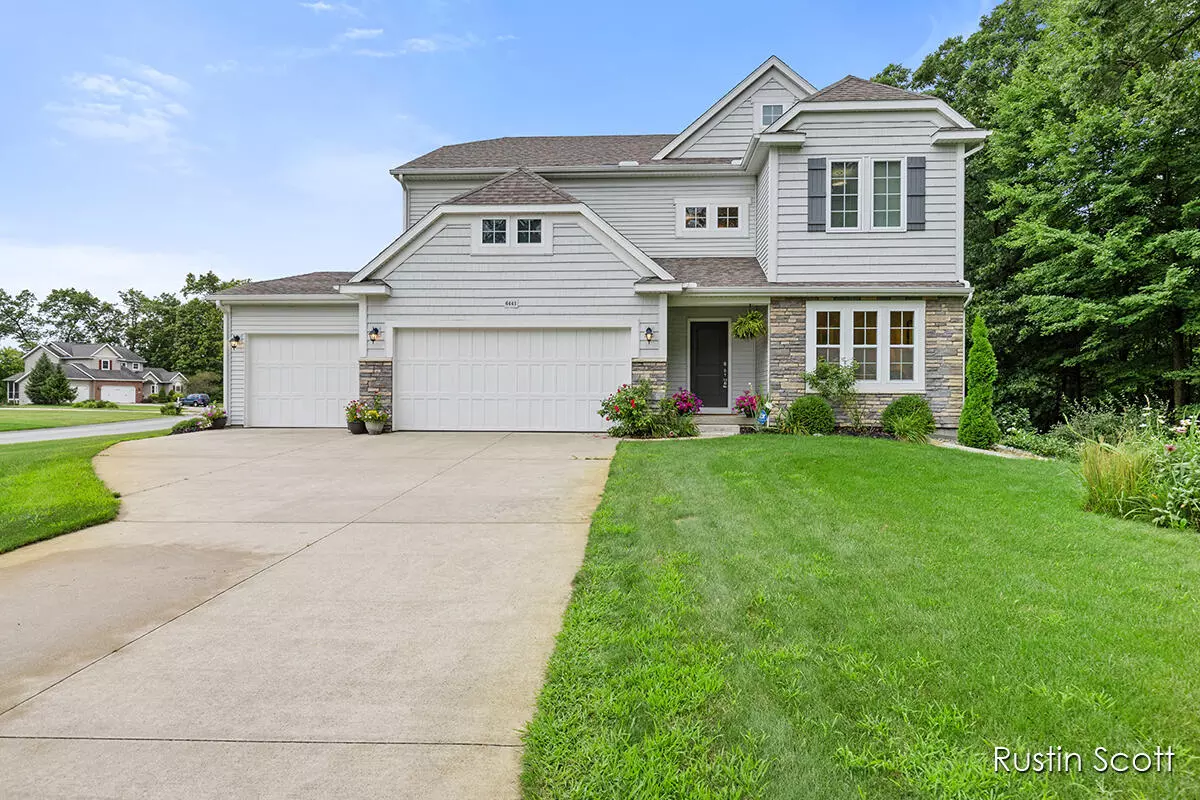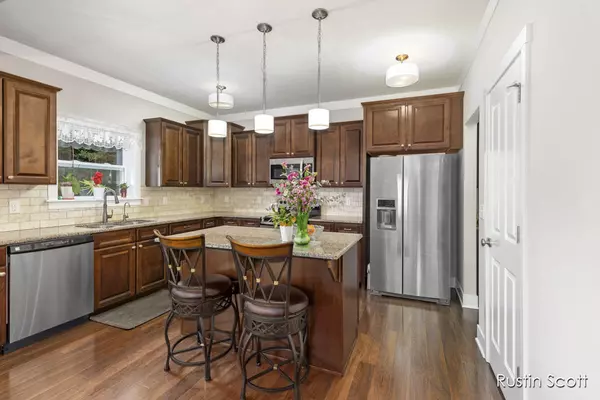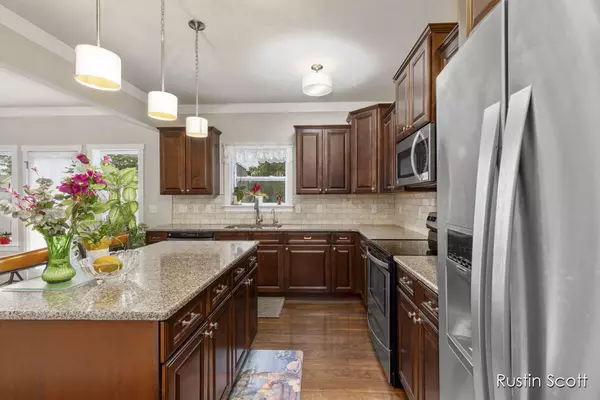
4 Beds
3 Baths
3,024 SqFt
4 Beds
3 Baths
3,024 SqFt
Key Details
Property Type Single Family Home
Sub Type Single Family Residence
Listing Status Active
Purchase Type For Sale
Square Footage 3,024 sqft
Price per Sqft $198
Municipality Caledonia Twp
Subdivision Blackstone
MLS Listing ID 24041170
Style Traditional
Bedrooms 4
Full Baths 2
Half Baths 1
Originating Board Michigan Regional Information Center (MichRIC)
Year Built 2015
Annual Tax Amount $5,703
Tax Year 2024
Lot Size 0.418 Acres
Acres 0.42
Lot Dimensions IRR
Property Description
With a spacious floor plan and 9-ft first-floor walls, you'll love calling this place home. The large great room is perfect for entertaining, while the eat-in kitchen with center island, butler pantry, formal dining room, and private den provide ample space for all your needs. A mudroom with a built-in bench adds convenience.
The main suite features a private full bath and walk-in closet, complemented by three additional bedrooms, a full bath, and a second-floor laundry room. The daylight basement with a roughed-in bath and electric offers potential for future living space.
Enjoy the large deck, a well-maintained garden, and adjacent woods for added privacy. This energy-efficient home also features solar panels, ensuring significant energy savings.
Don't miss out on this fantastic home - schedule a viewing today! electric offers potential for future living space.
Enjoy the large deck, a well-maintained garden, and adjacent woods for added privacy. This energy-efficient home also features solar panels, ensuring significant energy savings.
Don't miss out on this fantastic home - schedule a viewing today!
Location
State MI
County Kent
Area Grand Rapids - G
Direction Take M-6 east to Exit 15 Broadmoor Ave (M-37), take Broadmoor Ave south to 68th St. East on 68th to Whitneyville Ave, north on Whitneyville to 66th, east on 66th St turn south on McCords Ave, followed by east on 68th St. Chancery Dr will be on the Left. (north).
Rooms
Basement Daylight, Full
Interior
Interior Features Ceramic Floor, Humidifier, Water Softener/Rented, Kitchen Island, Eat-in Kitchen, Pantry
Heating Forced Air
Cooling SEER 13 or Greater, Central Air, ENERGY STAR Qualified Equipment
Fireplace false
Window Features Screens,Low Emissivity Windows,Insulated Windows,Window Treatments
Appliance Disposal, Dishwasher, Range, Refrigerator
Laundry Upper Level
Exterior
Exterior Feature Porch(es), Deck(s)
Garage Attached
Garage Spaces 3.0
Utilities Available Phone Available, Public Sewer, Natural Gas Available, Electricity Available, Cable Available, Natural Gas Connected
Waterfront No
View Y/N No
Street Surface Paved
Parking Type Attached
Garage Yes
Building
Lot Description Corner Lot, Cul-De-Sac
Story 2
Sewer Public Sewer
Water Well
Architectural Style Traditional
Structure Type Stone,Vinyl Siding
New Construction No
Schools
School District Caledonia
Others
Tax ID 41-23-01-380-007
Acceptable Financing Cash, FHA, VA Loan, Rural Development, MSHDA, Conventional
Listing Terms Cash, FHA, VA Loan, Rural Development, MSHDA, Conventional
GET MORE INFORMATION

REALTOR® | Lic# 6506048426






