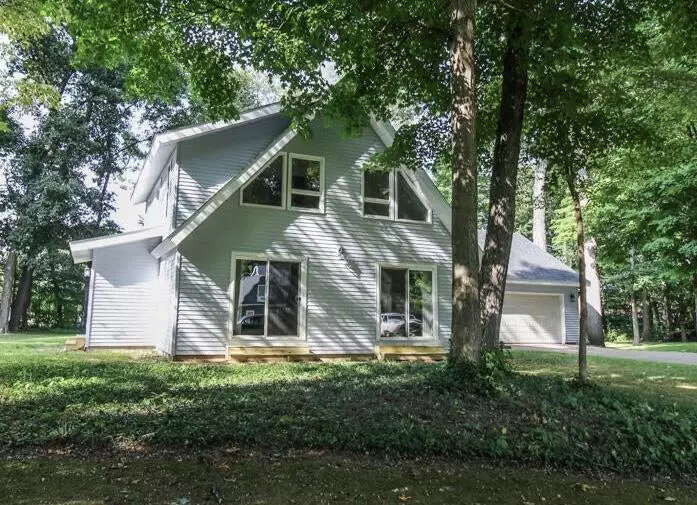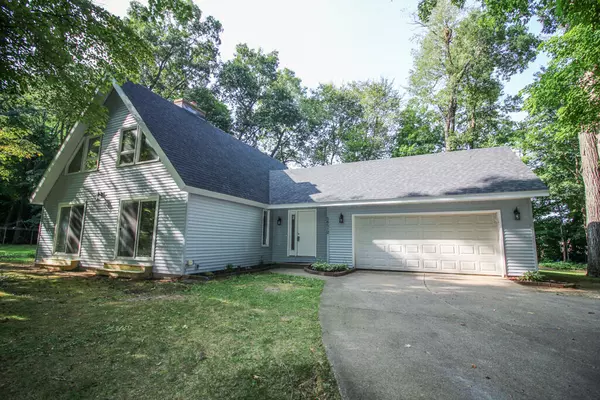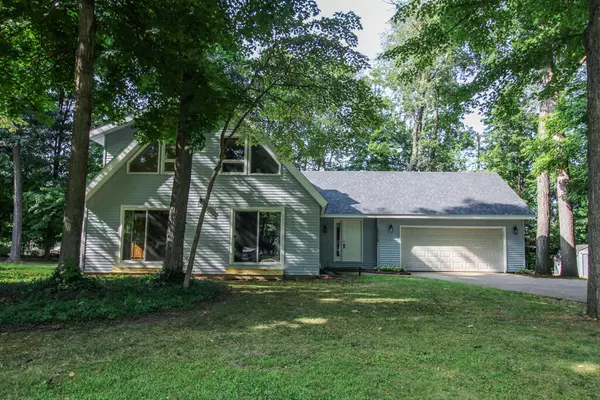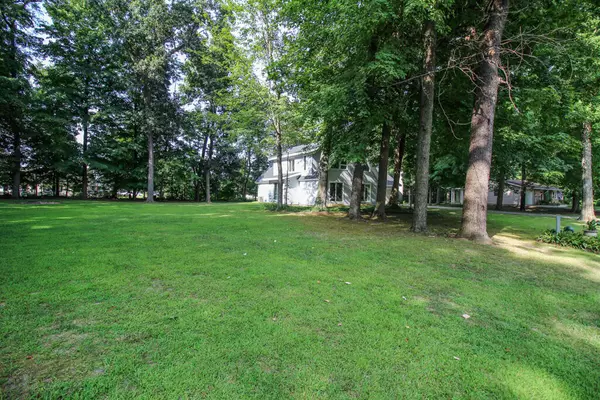
4 Beds
3 Baths
2,025 SqFt
4 Beds
3 Baths
2,025 SqFt
Key Details
Property Type Single Family Home
Sub Type Single Family Residence
Listing Status Active
Purchase Type For Sale
Square Footage 2,025 sqft
Price per Sqft $148
Municipality Lockport Twp
Subdivision Tamarac
MLS Listing ID 24044312
Style A-Frame
Bedrooms 4
Full Baths 2
Half Baths 1
HOA Fees $100/ann
HOA Y/N true
Year Built 1978
Annual Tax Amount $2,289
Tax Year 2024
Lot Size 0.800 Acres
Acres 0.8
Lot Dimensions 193x193x292x124
Property Description
A-Frame On Nearly an acre. New exterior updates include a BRAND NEW roof, NEW siding, NEW windows(90% are new), NEW front door, and NEW back door, ensuring lasting curb appeal and low maintenance. The home features a newer furnace, central A/C, & water heater (All 2022),providing peace of mind for years to come. While the interior offers a solid foundation & plenty of space, it presents a unique opportunity for customization & updates to match your style. The large, partially finished basement adds extra room for storage, a workshop, or additional living space, & the double lot offers generous outdoor space for gardens, play, or relaxation. A two-car garage completes the package, making this a fantastic find. Extra lot is Included in Lot Size. All Other Information Pertains To House and Lot 72 Only. All Listing Information To Be Verified By Buyer, This Includes All Measurements. Extra lot is Included in Lot Size. All Other Information Pertains To House and Lot 72 Only. All Listing Information To Be Verified By Buyer, This Includes All Measurements.
Location
State MI
County St. Joseph
Area St. Joseph County - J
Direction Tamarac Lane to Brave Dr. Use GPS.
Rooms
Basement Full
Interior
Interior Features Ceiling Fan(s), Garage Door Opener, Eat-in Kitchen
Heating Forced Air
Cooling Central Air
Fireplaces Number 1
Fireplaces Type Living Room, Wood Burning
Fireplace true
Window Features Replacement,Insulated Windows
Appliance Refrigerator, Range, Microwave, Dishwasher
Laundry Main Level
Exterior
Exterior Feature Porch(es)
Parking Features Garage Faces Front, Garage Door Opener, Attached
Garage Spaces 2.0
Utilities Available Extra Well
View Y/N No
Street Surface Paved
Garage Yes
Building
Story 2
Sewer Septic Tank
Water Public
Architectural Style A-Frame
Structure Type Vinyl Siding
New Construction No
Schools
School District Three Rivers
Others
Tax ID 7500933407200
Acceptable Financing Cash, FHA, Conventional
Listing Terms Cash, FHA, Conventional
GET MORE INFORMATION

REALTOR® | Lic# 6506048426






