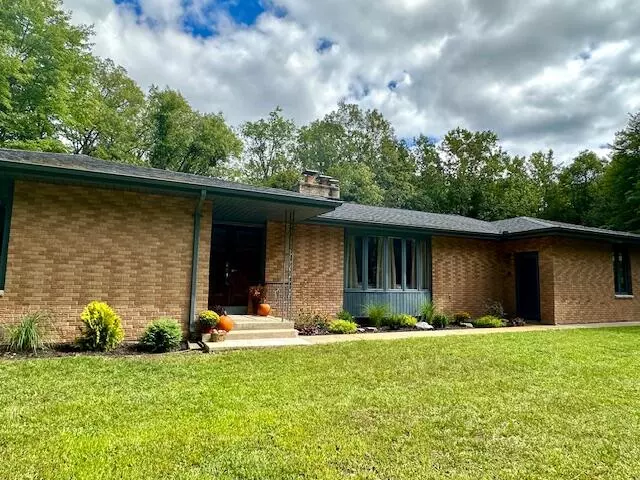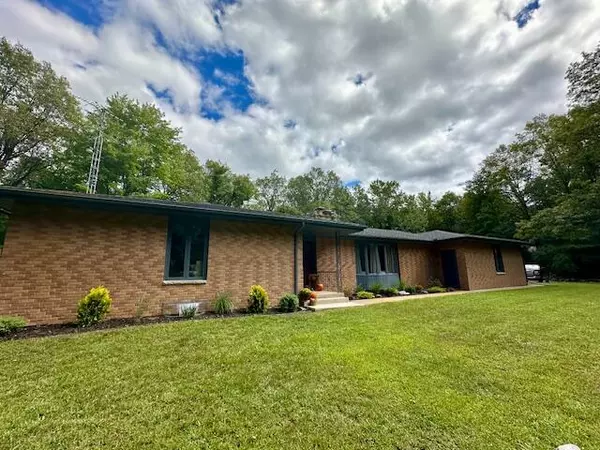
4 Beds
3 Baths
2,179 SqFt
4 Beds
3 Baths
2,179 SqFt
Key Details
Property Type Single Family Home
Sub Type Single Family Residence
Listing Status Active
Purchase Type For Sale
Square Footage 2,179 sqft
Price per Sqft $334
Municipality Pennfield Twp
MLS Listing ID 24047280
Style Ranch
Bedrooms 4
Full Baths 3
Year Built 1979
Annual Tax Amount $5,229
Tax Year 2023
Lot Size 30.000 Acres
Acres 30.0
Lot Dimensions irreg
Property Description
Seller is a licensed Realtor in the State of Michigan. So, if you have all of the toys, this property has all of the space for them and more!!! The 7 door garage could easily fit 2-3 cars per stall. This would also be a great property for a hobbyist, auto mechanic or car enthusiast/collector. There have been many big bucks hunted on this land and there is plenty of time to move in before hunting season starts! Property taxes are Non-Homestead. Property is two separate parcels, parcel #1 Tax Id# 18-009-213-70 is 10.10 acres which has the house and both out buildings, Parcel #2 Tax Id# 18-009-213-05 is 20 acres. Hurry, this one won't last long!! Call Shelly Hope for a private viewing 269-274-7201.
Seller is a licensed Realtor in the State of Michigan.
Location
State MI
County Calhoun
Area Battle Creek - B
Direction Go North on Capital Ave/M-66 to White rabbit Rd, go West then go North onb Struwin rd to home. Home is on the East side of the road
Rooms
Other Rooms Second Garage, Pole Barn
Basement Full, Walk-Out Access
Interior
Interior Features Ceiling Fan(s), Ceramic Floor, Garage Door Opener, Humidifier, Laminate Floor, Stone Floor, Water Softener/Owned, Eat-in Kitchen, Pantry
Heating Forced Air
Cooling Central Air
Fireplaces Number 2
Fireplaces Type Family Room, Living Room, Recreation Room, Wood Burning
Fireplace true
Window Features Storms,Screens,Bay/Bow
Appliance Washer, Refrigerator, Range, Oven, Dryer, Dishwasher
Laundry Main Level
Exterior
Exterior Feature Deck(s)
Garage Garage Faces Side, Garage Door Opener, Attached
Garage Spaces 9.0
Utilities Available Phone Connected, Natural Gas Connected
Waterfront No
View Y/N No
Handicap Access Low Threshold Shower
Parking Type Garage Faces Side, Garage Door Opener, Attached
Garage Yes
Building
Lot Description Wooded, Rolling Hills
Story 1
Sewer Septic Tank
Water Well
Architectural Style Ranch
Structure Type Brick
New Construction No
Schools
High Schools Pennfield
School District Pennfield
Others
Tax ID 18-009-213-70
Acceptable Financing Cash, VA Loan, Conventional
Listing Terms Cash, VA Loan, Conventional
GET MORE INFORMATION

REALTOR® | Lic# 6506048426






