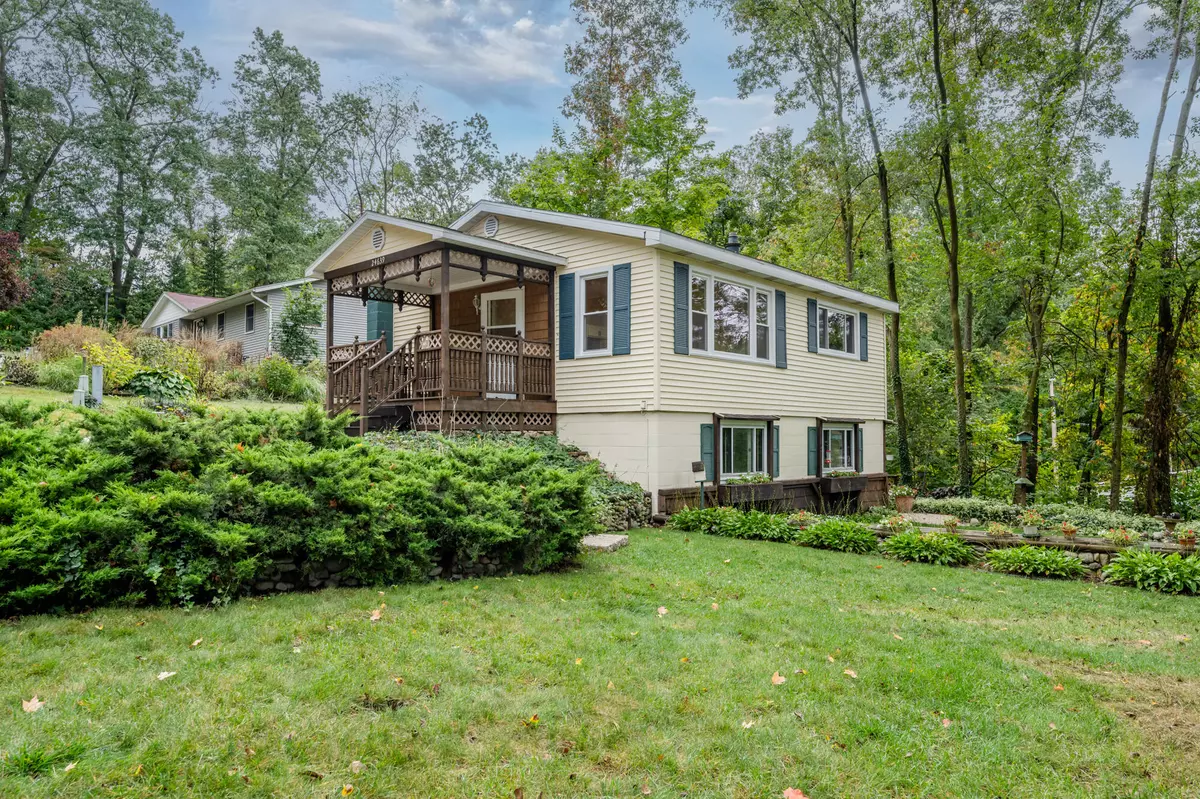
3 Beds
2 Baths
742 SqFt
3 Beds
2 Baths
742 SqFt
Key Details
Property Type Single Family Home
Sub Type Single Family Residence
Listing Status Active Under Contract
Purchase Type For Sale
Square Footage 742 sqft
Price per Sqft $242
Municipality Wayne Twp
Subdivision Twin Lake Woods
MLS Listing ID 24050434
Style Other
Bedrooms 3
Full Baths 2
Year Built 1952
Annual Tax Amount $644
Tax Year 2023
Lot Size 10,019 Sqft
Acres 0.23
Lot Dimensions 100 x 100
Property Description
Location
State MI
County Cass
Area Southwestern Michigan - S
Direction Lakeshore Drive to Walnut street. House is on the right up the hill.
Rooms
Basement Full, Walk-Out Access
Interior
Interior Features Whirlpool Tub, Wood Floor, Eat-in Kitchen
Heating Forced Air
Cooling Central Air
Fireplaces Number 1
Fireplaces Type Recreation Room, Wood Burning
Fireplace true
Window Features Replacement
Appliance Refrigerator, Range, Microwave
Laundry In Basement
Exterior
Exterior Feature Porch(es), Patio
Utilities Available Cable Available, Natural Gas Connected
Waterfront No
Waterfront Description Lake
View Y/N No
Street Surface Paved
Garage No
Building
Lot Description Wooded
Story 2
Sewer Septic Tank
Water Well
Architectural Style Other
Structure Type Vinyl Siding
New Construction No
Schools
School District Dowagiac
Others
Tax ID 1415018001000
Acceptable Financing Cash, FHA, VA Loan, Rural Development, MSHDA, Conventional
Listing Terms Cash, FHA, VA Loan, Rural Development, MSHDA, Conventional
GET MORE INFORMATION

REALTOR® | Lic# 6506048426






