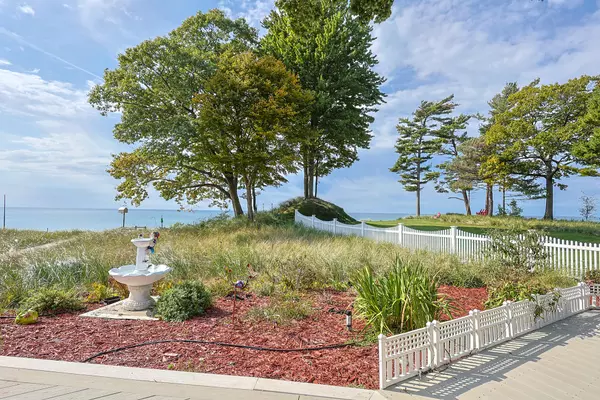
5 Beds
3 Baths
3,850 SqFt
5 Beds
3 Baths
3,850 SqFt
Key Details
Property Type Single Family Home
Sub Type Single Family Residence
Listing Status Active
Purchase Type For Sale
Square Footage 3,850 sqft
Price per Sqft $389
Municipality Norton Shores City
MLS Listing ID 24054236
Style Contemporary
Bedrooms 5
Full Baths 3
HOA Fees $75/ann
HOA Y/N true
Year Built 1965
Annual Tax Amount $11,699
Tax Year 2023
Lot Size 0.950 Acres
Acres 0.95
Lot Dimensions 105 x 180
Property Description
The beach is protected by 105 ft of large boulders.
The stairs leading to the water will need to be reconstructed.
Do not delay, this home will not last long! Sherm Poppin and designed by the notable Architect Bob Landman. You will love the primary bathroom with its double shower jetted tub. The main level is completed by three additional bedrooms. The grand main level entry leads to an additional full bath, large workshop and large bedroom with walk-out to the lower level covered and partially enclosed deck with an outdoor shower. There is plenty of storage in the full basement with additional work shop space. The remaining furnishings including the office and bar are being offered and negotiable, or sell will remove.
The beach is protected by 105 ft of large boulders.
The stairs leading to the water will need to be reconstructed.
Do not delay, this home will not last long!
Location
State MI
County Muskegon
Area Muskegon County - M
Direction Henry St. to Seminole Rd. West to Norton Hills Rd. Home 1/2 way down on your right.
Body of Water Lake Michigan
Rooms
Basement Full, Walk-Out Access
Interior
Interior Features Ceiling Fan(s), Ceramic Floor, Garage Door Opener, Generator, Security System, Wet Bar, Whirlpool Tub, Kitchen Island, Eat-in Kitchen, Pantry
Heating Forced Air
Cooling Central Air
Fireplaces Number 1
Fireplaces Type Living Room
Fireplace true
Window Features Storms,Skylight(s),Screens,Insulated Windows,Window Treatments
Appliance Washer, Trash Compactor, Refrigerator, Range, Oven, Microwave, Freezer, Dryer, Disposal, Dishwasher
Laundry Other
Exterior
Exterior Feature Porch(es), Patio, Deck(s)
Parking Features Tandem, Garage Faces Front, Garage Door Opener, Attached
Garage Spaces 3.0
Utilities Available Phone Connected, Natural Gas Connected, Cable Connected, High-Speed Internet
Amenities Available Beach Area
Waterfront Description Lake
View Y/N No
Street Surface Paved
Garage Yes
Building
Lot Description Level
Story 2
Sewer Public Sewer
Water Public
Architectural Style Contemporary
Structure Type HardiPlank Type
New Construction No
Schools
School District Mona Shores
Others
HOA Fee Include Other
Tax ID 27-489-000-0004-00
Acceptable Financing Cash, Conventional
Listing Terms Cash, Conventional
GET MORE INFORMATION

REALTOR® | Lic# 6506048426






