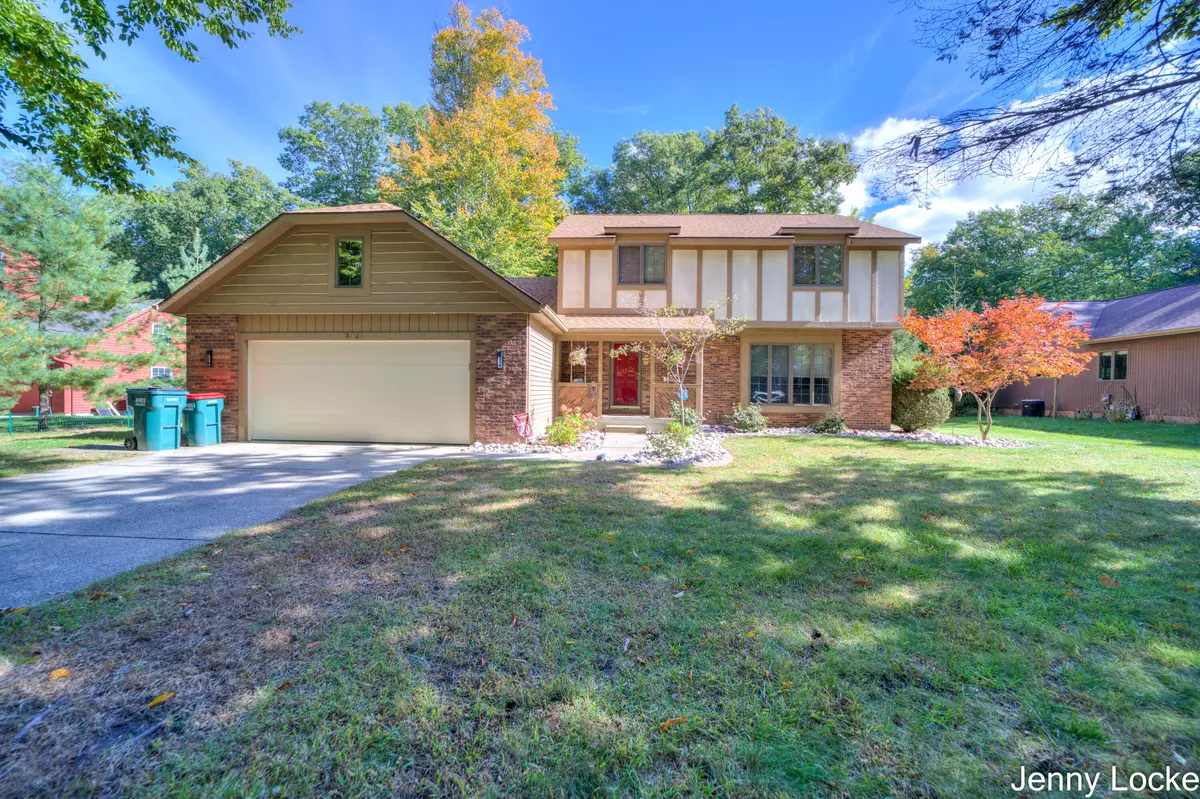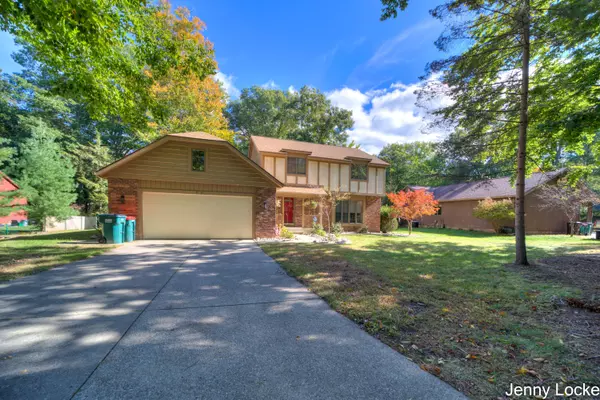
4 Beds
3 Baths
2,442 SqFt
4 Beds
3 Baths
2,442 SqFt
Key Details
Property Type Single Family Home
Sub Type Single Family Residence
Listing Status Active
Purchase Type For Sale
Square Footage 2,442 sqft
Price per Sqft $192
Municipality Norton Shores City
MLS Listing ID 24054888
Style Traditional
Bedrooms 4
Full Baths 3
Year Built 1987
Annual Tax Amount $5,179
Tax Year 2024
Lot Size 0.660 Acres
Acres 0.66
Lot Dimensions 84X296X80X302
Property Description
The main floor with a newly remodeled expansive kitchen with solid surface countertops and all the counter space and storage the home chef could need. The kitchen is open to a breakfast area and cozy family room with a fireplace for all your entertaining needs. Step out to the large backyard with a deck for all your outdoor activities surrounded by mature trees and tranquility. Connected to the kitchen off the front entrance is a formal dining or also could be used as a living room or sitting room. Finishing off the main floor is a bedroom, full bath and laundry room. Head upstairs to two more bedrooms and full bathroom and finally the main bedroom with not only a walk in closet but two additional closets and a main bathroom.
The basement offers a finished area to be used for gatherings, a game room, or another family room. New updates to take into account is a new garage door, newer deck, new kitchen appliances and newer roof.
This home offers it all and is ready for its new owners. Schedule your showing now more bedrooms and full bathroom and finally the main bedroom with not only a walk in closet but two additional closets and a main bathroom.
The basement offers a finished area to be used for gatherings, a game room, or another family room. New updates to take into account is a new garage door, newer deck, new kitchen appliances and newer roof.
This home offers it all and is ready for its new owners. Schedule your showing now
Location
State MI
County Muskegon
Area Muskegon County - M
Direction Henry St south to Forest Park west to Harbor Point north
Rooms
Basement Full
Interior
Heating Forced Air
Cooling Central Air
Fireplaces Number 1
Fireplaces Type Living Room
Fireplace true
Laundry Main Level
Exterior
Parking Features Attached
Garage Spaces 2.0
View Y/N No
Street Surface Paved
Garage Yes
Building
Story 2
Sewer Public Sewer
Water Public
Architectural Style Traditional
Structure Type Brick
New Construction No
Schools
School District Mona Shores
Others
Tax ID 27-490-000-0009-00
Acceptable Financing Cash, Conventional
Listing Terms Cash, Conventional
GET MORE INFORMATION

REALTOR® | Lic# 6506048426






