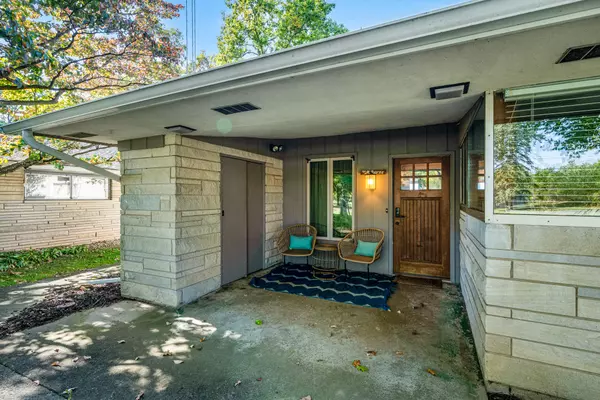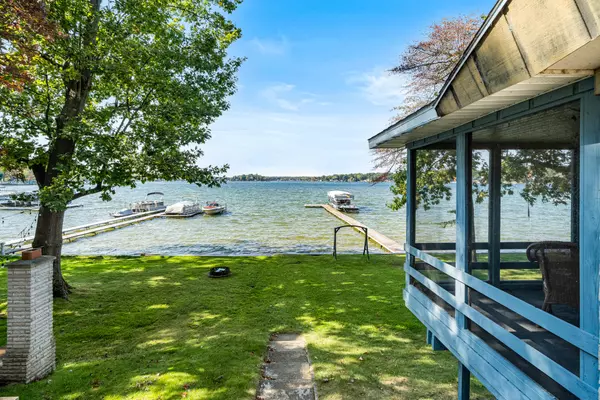
4 Beds
2 Baths
1,250 SqFt
4 Beds
2 Baths
1,250 SqFt
Key Details
Property Type Single Family Home
Sub Type Single Family Residence
Listing Status Active
Purchase Type For Sale
Square Footage 1,250 sqft
Price per Sqft $960
Municipality Silver Creek Twp
Subdivision Rainbow Park
MLS Listing ID 24055319
Style Contemporary
Bedrooms 4
Full Baths 2
Year Built 1974
Annual Tax Amount $12,179
Tax Year 2023
Lot Size 0.420 Acres
Acres 0.42
Lot Dimensions 60 X 155/ 60 x 150
Property Description
The 60 Feet of sandy lakefront on this all limestone lake home faces West for amazing panoramic sunsets. The Primary Bedroom faces the lake with an attached screened porch.
New pier in 2024 with NuCraft 4500 lb Electric boat lift with 28 ft Canopy.
A Contemporary kitchen boasts Kitchen Aid Stainless appliances, Granite Countertops, Tile floor, beverage refrigerator. Both levels feature a wood burning fireplace. The Walk-out Lower level continues to a stamped concrete patio.
Close to all that Sister Lakes has to offer including short distance to SW Michigan Snowmobile trails. The Walk-out Lower level continues to a stamped concrete patio.
Close to all that Sister Lakes has to offer including short distance to SW Michigan Snowmobile trails.
Location
State MI
County Cass
Area Southwestern Michigan - S
Direction M152 to Pleasant Street to E.Lakeshore Drive-turn RIGHT to home on lakeside.
Body of Water Magician Lake
Rooms
Basement Walk-Out Access
Interior
Interior Features Ceiling Fan(s), Garage Door Opener, Water Softener/Owned, Wood Floor, Eat-in Kitchen
Heating Radiant
Cooling Central Air
Fireplaces Number 2
Fireplaces Type Family Room, Living Room, Wood Burning
Fireplace true
Window Features Screens,Window Treatments
Appliance Washer, Refrigerator, Range, Microwave, Dryer, Disposal, Dishwasher, Bar Fridge
Laundry Lower Level
Exterior
Exterior Feature Scrn Porch, Patio
Garage Detached
Garage Spaces 3.0
Utilities Available Natural Gas Available, Cable Available, Natural Gas Connected, Cable Connected, Public Sewer, Broadband
Waterfront Yes
Waterfront Description Lake
View Y/N No
Street Surface Paved
Parking Type Detached
Garage Yes
Building
Lot Description Recreational
Story 1
Sewer Public Sewer
Water Well
Architectural Style Contemporary
Structure Type Stone
New Construction No
Schools
Elementary Schools Sister Lakes
Middle Schools Dowagiac
High Schools Dowagiac Union
School District Dowagiac
Others
Tax ID 14-130-305-027-00
Acceptable Financing Cash, Conventional
Listing Terms Cash, Conventional
GET MORE INFORMATION

REALTOR® | Lic# 6506048426






