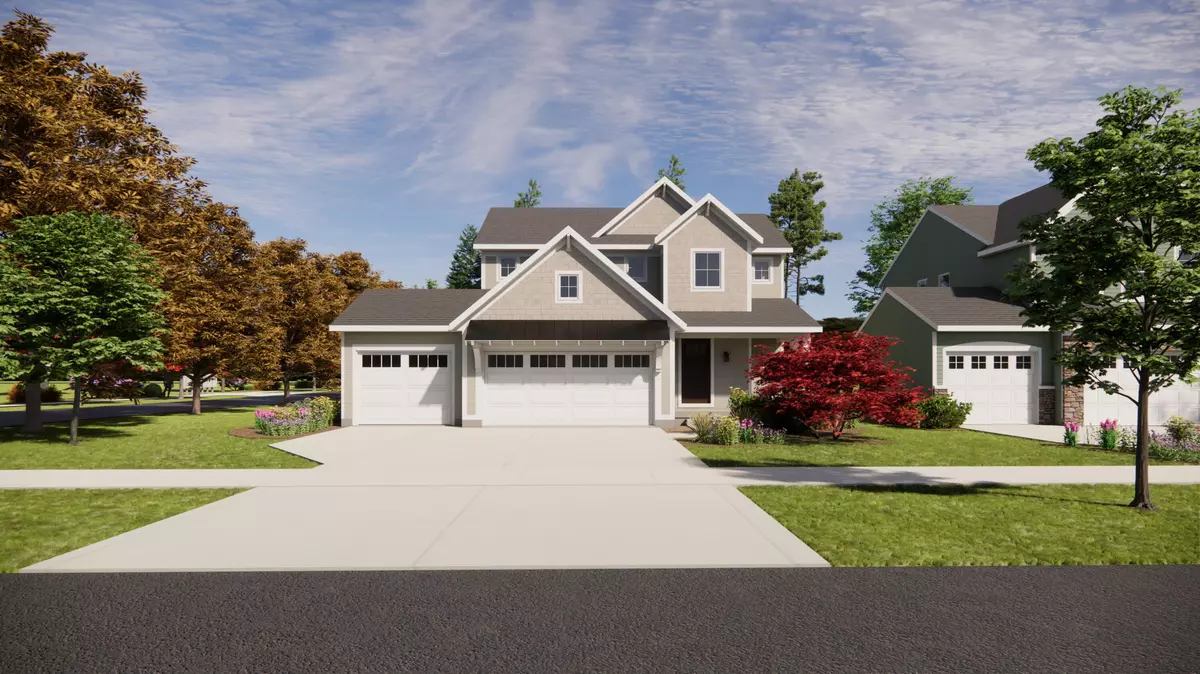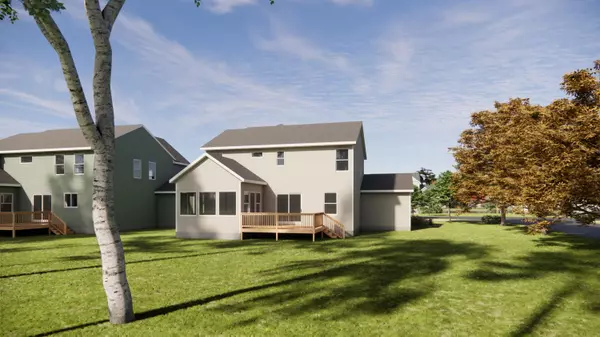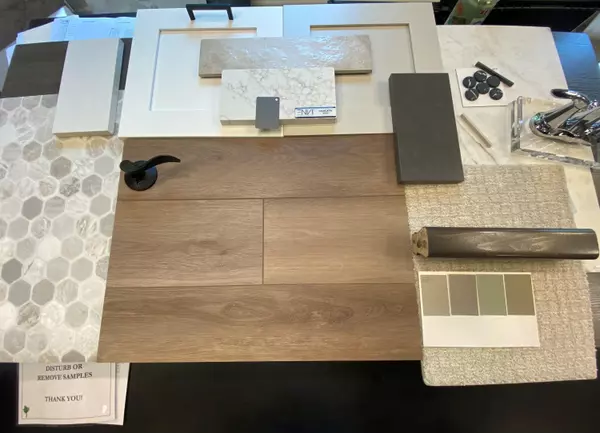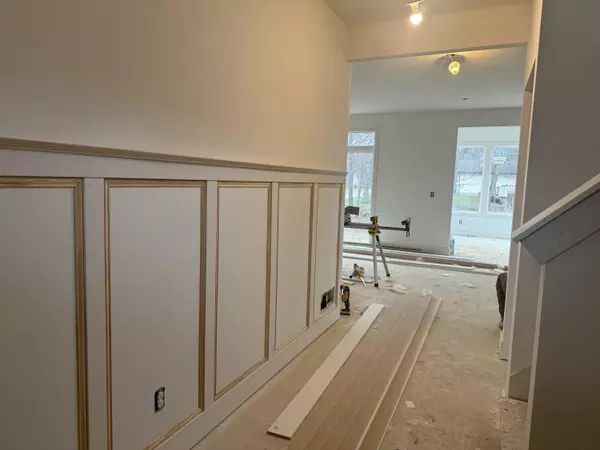
4 Beds
4 Baths
1,833 SqFt
4 Beds
4 Baths
1,833 SqFt
Key Details
Property Type Single Family Home
Sub Type Single Family Residence
Listing Status Active
Purchase Type For Sale
Square Footage 1,833 sqft
Price per Sqft $278
Municipality Allendale Twp
Subdivision Emerald Springs
MLS Listing ID 24055608
Style Craftsman
Bedrooms 4
Full Baths 3
Half Baths 1
HOA Fees $800/ann
HOA Y/N true
Year Built 2024
Lot Size 9,932 Sqft
Acres 0.23
Lot Dimensions 72.16x135x74.98x135
Property Description
You'll find yourself relaxing in the multi-window Michigan room, watching the seasons pass by. The Kitchen is designed for culinary excellence, featuring a large quartz island and the latest in appliances. Walk into your Owner Suite and find a double vanity, and a luxurious tile shower as well as a walk-in closet for optimal organization. Every room in an Eastbrook Home is uniquely planned and designed with our home buyers' needs in mind. This home is situated in a convenient, friendly neighborhood with outstanding schools, only minutes from Allendale Township Park. Discover your new Eastbrook Home by scheduling a personal tour with us today!
Home is currently under construction. Estimated completion to be Spring of 2025. This home is situated in a convenient, friendly neighborhood with outstanding schools, only minutes from Allendale Township Park. Discover your new Eastbrook Home by scheduling a personal tour with us today!
Home is currently under construction. Estimated completion to be Spring of 2025.
Location
State MI
County Ottawa
Area Grand Rapids - G
Direction Lake Mi Dr to 60th st to emerald blvd to Verdant Dr to home.
Rooms
Basement Other
Interior
Interior Features Garage Door Opener, Humidifier, Kitchen Island, Eat-in Kitchen, Pantry
Heating Forced Air
Cooling SEER 13 or Greater, Central Air
Fireplaces Number 1
Fireplaces Type Living Room
Fireplace true
Window Features Low-Emissivity Windows,Screens,Insulated Windows
Appliance Refrigerator, Range, Microwave, Disposal, Dishwasher
Laundry Upper Level
Exterior
Exterior Feature Porch(es), Patio, Deck(s)
Parking Features Attached
Garage Spaces 3.0
Waterfront Description Other
View Y/N No
Street Surface Paved
Garage Yes
Building
Story 2
Sewer Public Sewer
Water Public
Architectural Style Craftsman
Structure Type Vinyl Siding
New Construction Yes
Schools
School District Allendale
Others
Tax ID 70-09-26-100-071
Acceptable Financing Cash, Conventional
Listing Terms Cash, Conventional
GET MORE INFORMATION

REALTOR® | Lic# 6506048426






