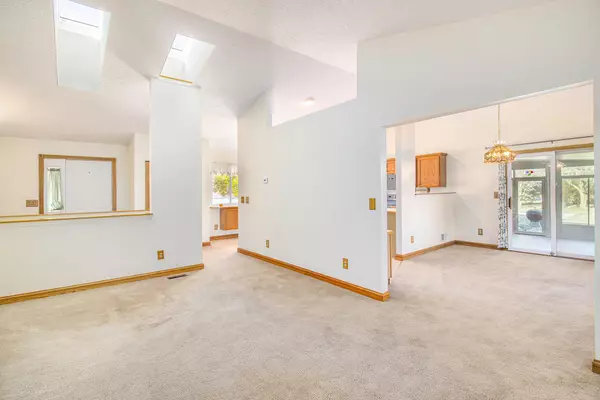
3 Beds
3 Baths
1,644 SqFt
3 Beds
3 Baths
1,644 SqFt
Key Details
Property Type Single Family Home
Sub Type Single Family Residence
Listing Status Active Under Contract
Purchase Type For Sale
Square Footage 1,644 sqft
Price per Sqft $291
Municipality Chelsea
Subdivision Formerly Known As Belser Estates
MLS Listing ID 24056404
Style Ranch
Bedrooms 3
Full Baths 2
Half Baths 1
HOA Fees $80/ann
HOA Y/N true
Year Built 1993
Annual Tax Amount $5,867
Tax Year 2024
Lot Size 0.354 Acres
Acres 0.35
Lot Dimensions 154x`100
Property Description
Enjoy seamless flow between the spacious dining room with vaulted ceilings, kitchen, and living area, with access to a charming three season room ideal for relaxing or entertaining. The primary suite is a true retreat with its built-in desk, walk-in closet, and private bath featuring a tub/shower combo. Two additional bedrooms share a full bath, while the convenient laundry room is strategically located near all bedrooms for easy access.
The finished basement expands your living space with a generous recreation room, a half bath, several storage rooms, and a flexible finished room suitable for a home office, hobby space, or gym. Outside, a beautifully landscaped yard adds curb appeal, and the 2.5-car attached garage provides ample storage and parking.
Located just minutes from Main Street Chelsea and with nearby access to the scenic Dexter-Chelsea corridor of the B2B Trail along the Amtrak railroad. This home offers a perfect blend of convenience, quality, and charm. Don't miss this opportunity to make this unique property yours! Welcome to this quality built, custom contemporary ranch nestled in the sought after the formerly known as Belser Estates subdivision, where no two homes are alike! This well maintained 3 bedroom, 2.5 bathroom home offers modern comforts and an exceptional layout perfect for today's lifestyle. The inviting living room features a tile surround gas fireplace and soaring vaulted ceilings, creating an open and airy ambiance. The kitchen is both functional and stylish with oak cabinets offering ample storage, a built-in desk, vaulted ceilings and includes refrigerator, range, dishwasher, and microwave.
Enjoy seamless flow between the spacious dining room with vaulted ceilings, kitchen, and living area, with access to a charming three season room ideal for relaxing or entertaining. The primary suite is a true retreat with its built-in desk, walk-in closet, and private bath featuring a tub/shower combo. Two additional bedrooms share a full bath, while the convenient laundry room is strategically located near all bedrooms for easy access.
The finished basement expands your living space with a generous recreation room, a half bath, several storage rooms, and a flexible finished room suitable for a home office, hobby space, or gym. Outside, a beautifully landscaped yard adds curb appeal, and the 2.5-car attached garage provides ample storage and parking.
Located just minutes from Main Street Chelsea and with nearby access to the scenic Dexter-Chelsea corridor of the B2B Trail along the Amtrak railroad. This home offers a perfect blend of convenience, quality, and charm. Don't miss this opportunity to make this unique property yours!
Location
State MI
County Washtenaw
Area Ann Arbor/Washtenaw - A
Direction Freer Rd to Provincial Drive
Rooms
Basement Full
Interior
Interior Features Ceramic Floor, Garage Door Opener, Humidifier, Satellite System, Kitchen Island, Eat-in Kitchen, Pantry
Heating Forced Air
Cooling Central Air
Fireplaces Number 1
Fireplaces Type Family Room, Gas Log
Fireplace true
Window Features Window Treatments
Appliance Washer, Refrigerator, Range, Microwave, Dryer, Disposal, Dishwasher
Laundry Laundry Room, Main Level
Exterior
Exterior Feature Porch(es), 3 Season Room
Garage Garage Faces Side, Attached
Garage Spaces 2.5
Utilities Available Natural Gas Connected, Storm Sewer, High-Speed Internet
Waterfront No
View Y/N No
Street Surface Paved
Parking Type Garage Faces Side, Attached
Garage Yes
Building
Lot Description Sidewalk
Story 1
Sewer Public Sewer
Water Public
Architectural Style Ranch
Structure Type Stone,Vinyl Siding
New Construction No
Schools
School District Chelsea
Others
Tax ID 06-07-07-158-02
Acceptable Financing Cash, Conventional
Listing Terms Cash, Conventional
GET MORE INFORMATION

REALTOR® | Lic# 6506048426






