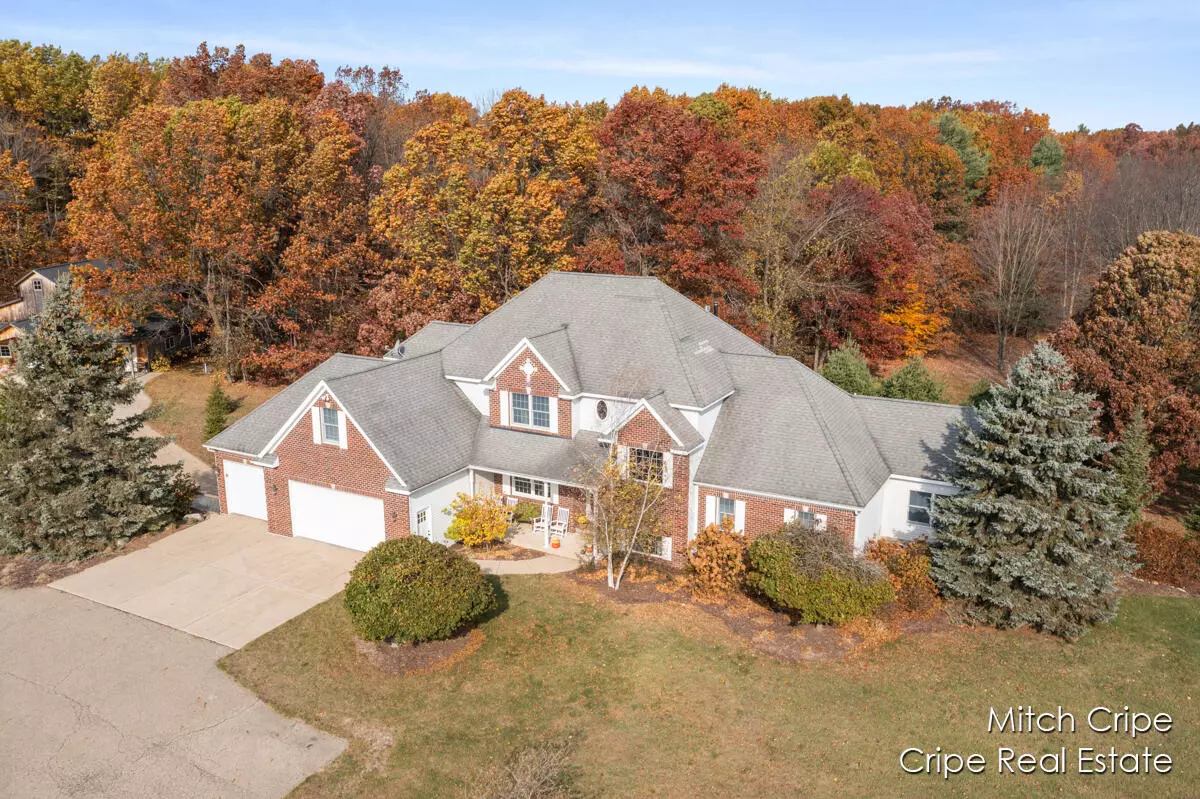
4 Beds
4 Baths
3,942 SqFt
4 Beds
4 Baths
3,942 SqFt
Key Details
Property Type Single Family Home
Sub Type Single Family Residence
Listing Status Active
Purchase Type For Sale
Square Footage 3,942 sqft
Price per Sqft $405
Municipality Grant Twp
MLS Listing ID 24057045
Style Traditional
Bedrooms 4
Full Baths 3
Half Baths 1
Year Built 2000
Annual Tax Amount $7,425
Tax Year 2024
Lot Size 24.420 Acres
Acres 24.42
Lot Dimensions 1241.65 x 842
Property Description
In-floor heating system on all levels. Gas fired boiler runs water through floors
for the in-floor heating - radiant heat in basement as well.
Top of the line engineered wood floors on main and upper level.
3 stall garage with lower 3 stall spancrete garage giving you a total of 6 stalls.
There is an extra driveway back to the lower garage. Epoxy decorative finish on
main garage floor. The upstairs garage has stairs to the lower garage. Garages
are heated with propane fire heater.
Main floor laundry.
Lowel level stone accent wall has a flue for a pellet stove to be hooked up.
Pre-plumbed chimney.
House and barn are prewired for generator hook up. Hook ups are behind the
outbuilding/barn so you do not hear any generator noise at the house.
A boiler is used to heat the home. This can either be run oÀ¯ the propane at the
home or buyer can choose to use the outdoor wood burning boiler to heat the
home. Propane lines are run to the home and the outbuilding/barn.
There are two AC handling systems - one for the home and one system for the
primary bedroom and sunroom.
Other small outbuildings have electricity.
Pool heater Thermolater - allowing you to control the water temperature up or
down.
The house and barn have Fiber Optic High Speed Internet and wifi. You can
upgrade or downgrade your speeds.
Boiler and hot water heater have both propane and wood burning options.
Hot water system can be utilized thru a boiler fired water heater or standard
electric hot water heater. 24 Acres (with additional 6 acres available for purchase). Adjoining property is not open for hunting and is a nature preserve.
In-floor heating system on all levels. Gas fired boiler runs water through floors
for the in-floor heating - radiant heat in basement as well.
Top of the line engineered wood floors on main and upper level.
3 stall garage with lower 3 stall spancrete garage giving you a total of 6 stalls.
There is an extra driveway back to the lower garage. Epoxy decorative finish on
main garage floor. The upstairs garage has stairs to the lower garage. Garages
are heated with propane fire heater.
Main floor laundry.
Lowel level stone accent wall has a flue for a pellet stove to be hooked up.
Pre-plumbed chimney.
House and barn are prewired for generator hook up. Hook ups are behind the
outbuilding/barn so you do not hear any generator noise at the house.
A boiler is used to heat the home. This can either be run oÀ¯ the propane at the
home or buyer can choose to use the outdoor wood burning boiler to heat the
home. Propane lines are run to the home and the outbuilding/barn.
There are two AC handling systems - one for the home and one system for the
primary bedroom and sunroom.
Other small outbuildings have electricity.
Pool heater Thermolater - allowing you to control the water temperature up or
down.
The house and barn have Fiber Optic High Speed Internet and wifi. You can
upgrade or downgrade your speeds.
Boiler and hot water heater have both propane and wood burning options.
Hot water system can be utilized thru a boiler fired water heater or standard
electric hot water heater.
Location
State MI
County Newaygo
Area Grand Rapids - G
Direction Peach Ridge to 22 mile, W to S Mocking Bird LN, N to home
Rooms
Basement Walk-Out Access
Interior
Interior Features Ceiling Fan(s), Garage Door Opener, Water Softener/Owned, Wood Floor, Kitchen Island, Eat-in Kitchen, Pantry
Heating Hot Water, Radiant, Wood
Cooling Central Air
Fireplaces Number 1
Fireplaces Type Living Room
Fireplace true
Window Features Screens,Insulated Windows
Appliance Washer, Refrigerator, Range, Oven, Microwave, Dryer, Dishwasher
Laundry Laundry Room, Main Level
Exterior
Exterior Feature Patio, Deck(s)
Garage Attached
Garage Spaces 6.0
Pool Outdoor/Inground
Utilities Available High-Speed Internet
Waterfront No
View Y/N No
Parking Type Attached
Garage Yes
Building
Lot Description Wooded, Rolling Hills, Ravine, Cul-De-Sac
Story 2
Sewer Septic Tank
Water Well
Architectural Style Traditional
Structure Type Brick,Vinyl Siding
New Construction No
Schools
Elementary Schools Grant Primary
Middle Schools Grant Middle
High Schools Grant High School
School District Grant
Others
Tax ID 62-23-32-300-031
Acceptable Financing Cash, Conventional
Listing Terms Cash, Conventional
GET MORE INFORMATION

REALTOR® | Lic# 6506048426






