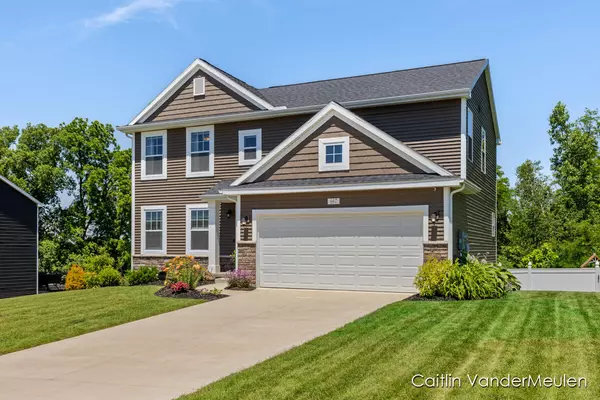
4 Beds
3 Baths
1,840 SqFt
4 Beds
3 Baths
1,840 SqFt
Key Details
Property Type Single Family Home
Sub Type Single Family Residence
Listing Status Pending
Purchase Type For Sale
Square Footage 1,840 sqft
Price per Sqft $258
Municipality Byron Twp
Subdivision Stonegate
MLS Listing ID 24057167
Style Traditional
Bedrooms 4
Full Baths 2
Half Baths 1
HOA Fees $185/qua
HOA Y/N true
Year Built 2020
Annual Tax Amount $4,581
Tax Year 2023
Lot Size 0.307 Acres
Acres 0.31
Lot Dimensions 90x190
Property Description
The open-concept main floor is perfect for entertaining, with a bright living room that flows seamlessly into a beautiful kitchen equipped with stainless steel appliances, and large island. The dining area opens to a walkout deck overlooking the lush backyard.
Enjoy the convenience of this smart home with the custom irrigation system, outdoor cameras, thermostat and WIFI enabled garage door opener all with the option to control from your phone.
The finished walkout basement offers additional living space and direct access to the fenced in backyard. You'll enjoy proximity to parks, schools, and shopping.
Location
State MI
County Kent
Area Grand Rapids - G
Direction From US 131 west on 84th Street to Clyde Park Avenue, south on Clyde Park Avenue to Sunstone Dr.
Rooms
Basement Daylight, Walk-Out Access
Interior
Interior Features Ceiling Fan(s), Garage Door Opener, Security System, Kitchen Island, Pantry
Heating Forced Air
Cooling Central Air
Fireplaces Number 1
Fireplaces Type Living Room
Fireplace true
Window Features Window Treatments
Appliance Washer, Refrigerator, Range, Oven, Microwave, Dryer, Dishwasher
Laundry Main Level
Exterior
Exterior Feature Fenced Back, Patio, Deck(s)
Parking Features Garage Faces Front, Garage Door Opener, Attached
Garage Spaces 2.0
Utilities Available Electricity Available, Natural Gas Connected, Public Water, Public Sewer, High-Speed Internet
View Y/N No
Street Surface Paved
Garage Yes
Building
Lot Description Sidewalk
Story 2
Sewer Public Sewer
Water Public
Architectural Style Traditional
Structure Type Stone,Vinyl Siding
New Construction No
Schools
School District Byron Center
Others
HOA Fee Include Other,Snow Removal
Tax ID 41-21-24-301-086
Acceptable Financing Cash, FHA, VA Loan, Rural Development, Conventional
Listing Terms Cash, FHA, VA Loan, Rural Development, Conventional
GET MORE INFORMATION

REALTOR® | Lic# 6506048426






