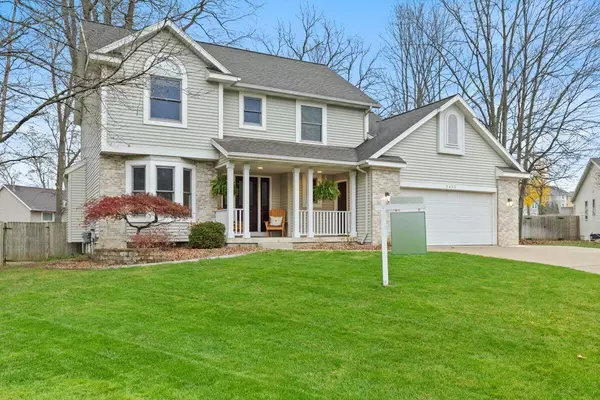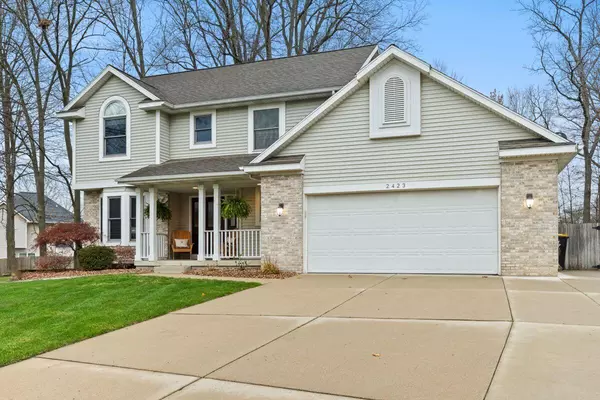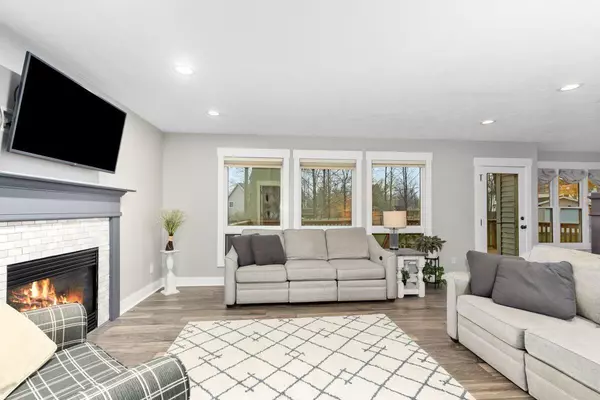
4 Beds
4 Baths
1,842 SqFt
4 Beds
4 Baths
1,842 SqFt
Key Details
Property Type Single Family Home
Sub Type Single Family Residence
Listing Status Pending
Purchase Type For Sale
Square Footage 1,842 sqft
Price per Sqft $246
Municipality City of Wyoming
MLS Listing ID 24057401
Style Traditional
Bedrooms 4
Full Baths 2
Half Baths 2
Year Built 1996
Annual Tax Amount $4,696
Tax Year 2024
Lot Size 0.372 Acres
Acres 0.37
Lot Dimensions 45x132x160x51x182
Property Description
Beautifully maintained 4-bedroom, 3.5-bathroom home, perfect for family living and entertaining. The main floor includes a well-designed kitchen with breakfast nook, opening to a family room and den/office area, plus a half bath with laundry off the kitchen.
Upstairs is a private primary suite, two additional bedrooms, and a spacious full bathroom. Downstairs, you'll find a fourth bedroom with 3/4 bath and a large rec room - perfect for gatherings.
Outside, enjoy a 14x28 deck, fully fenced landscaped backyard, and a 12x15 shed with garage door. With a 2-stall garage, extra parking slab, and underground sprinkling, this home is a rare find!
Location
State MI
County Kent
Area Grand Rapids - G
Direction Just N 52nd west on Golfton Dr to Golfbuty turn left to house
Rooms
Basement Full
Interior
Interior Features Ceiling Fan(s), Garage Door Opener, Eat-in Kitchen, Pantry
Heating Forced Air
Cooling Central Air
Fireplaces Number 1
Fireplaces Type Family Room, Gas Log
Fireplace true
Appliance Washer, Refrigerator, Oven, Microwave, Dryer, Disposal, Dishwasher
Laundry Main Level
Exterior
Exterior Feature Fenced Back, Deck(s)
Parking Features Garage Door Opener
Garage Spaces 2.0
Utilities Available Phone Available, Natural Gas Available, Electricity Available, Cable Available, Natural Gas Connected, Storm Sewer, Public Water, Public Sewer, Broadband, High-Speed Internet
View Y/N No
Street Surface Paved
Garage Yes
Building
Lot Description Cul-De-Sac
Story 2
Sewer Public Sewer
Water Public
Architectural Style Traditional
Structure Type Brick,Vinyl Siding
New Construction No
Schools
School District Grandville
Others
Tax ID 41-17-28-478-009
Acceptable Financing Cash, FHA, VA Loan, Conventional
Listing Terms Cash, FHA, VA Loan, Conventional
GET MORE INFORMATION

REALTOR® | Lic# 6506048426






