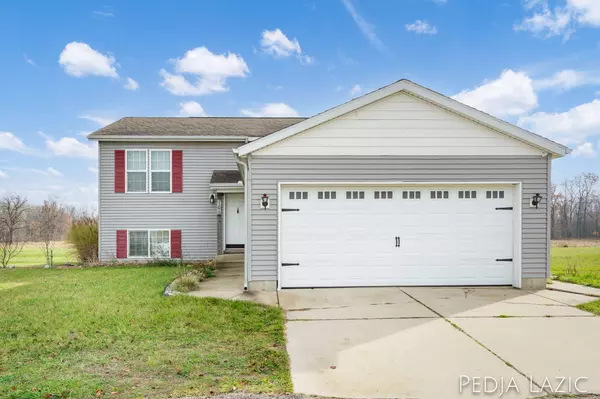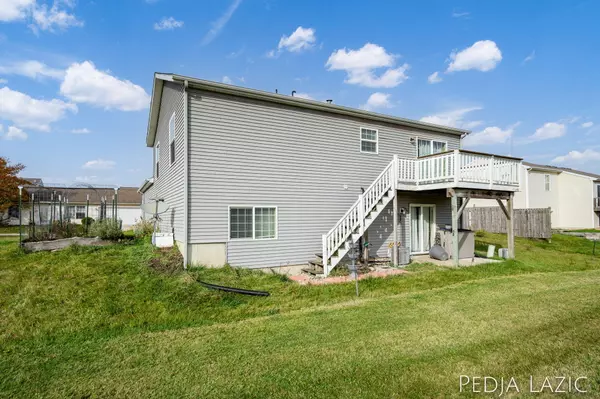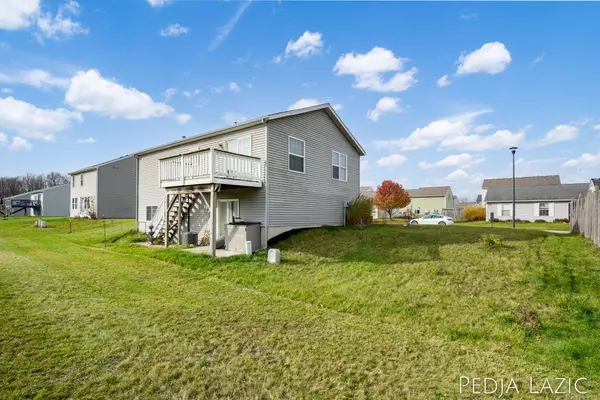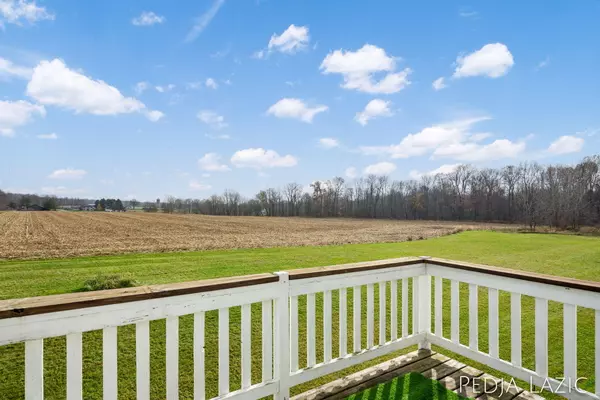
3 Beds
2 Baths
1,026 SqFt
3 Beds
2 Baths
1,026 SqFt
Key Details
Property Type Single Family Home
Sub Type Single Family Residence
Listing Status Pending
Purchase Type For Sale
Square Footage 1,026 sqft
Price per Sqft $292
Municipality Bowne Twp
MLS Listing ID 24060543
Style Bi-Level
Bedrooms 3
Full Baths 2
HOA Fees $110/mo
HOA Y/N true
Year Built 2007
Annual Tax Amount $2,806
Tax Year 2024
Lot Size 7,405 Sqft
Acres 0.17
Lot Dimensions 99x77
Property Description
Marvel at the views of Alto's picturesque countryside from the expansive back deck and yard area, complete with a few raised-Garden beds for some green-thumb home grown goodness. This home is perfectly nestled on the outer ring, one of the best lots the neighborhood has to offer, providing a serene and tranquil setting.
Situated just a few miles from I-96 and a quick drive from 28th Street, you'll enjoy the best of both worlds: a peaceful country retreat with easy access to all the amenities and attractions of Grand Rapids.
This is a rare find just south of Lowell. Don't miss your chance to make this incredible home your own! Schedule a showing today and experience the perfect blend of country charm and modern convenience. the outer ring, one of the best lots the neighborhood has to offer, providing a serene and tranquil setting.
Situated just a few miles from I-96 and a quick drive from 28th Street, you'll enjoy the best of both worlds: a peaceful country retreat with easy access to all the amenities and attractions of Grand Rapids.
This is a rare find just south of Lowell. Don't miss your chance to make this incredible home your own! Schedule a showing today and experience the perfect blend of country charm and modern convenience.
Location
State MI
County Kent
Area Grand Rapids - G
Direction I-96 to Lowell Exit, S to 64th, W 1/2 mile S into Development
Rooms
Basement Walk-Out Access
Interior
Interior Features Kitchen Island
Heating Forced Air
Cooling Central Air
Fireplace false
Laundry Lower Level
Exterior
Exterior Feature Patio, Deck(s)
Parking Features Garage Door Opener, Attached
Garage Spaces 2.0
Utilities Available Natural Gas Connected, Broadband
View Y/N No
Garage Yes
Building
Story 1
Sewer Public Sewer
Water Well
Architectural Style Bi-Level
Structure Type Vinyl Siding
New Construction No
Schools
School District Lowell
Others
Tax ID 412404404028
Acceptable Financing Cash, FHA, Conventional
Listing Terms Cash, FHA, Conventional
GET MORE INFORMATION

REALTOR® | Lic# 6506048426






