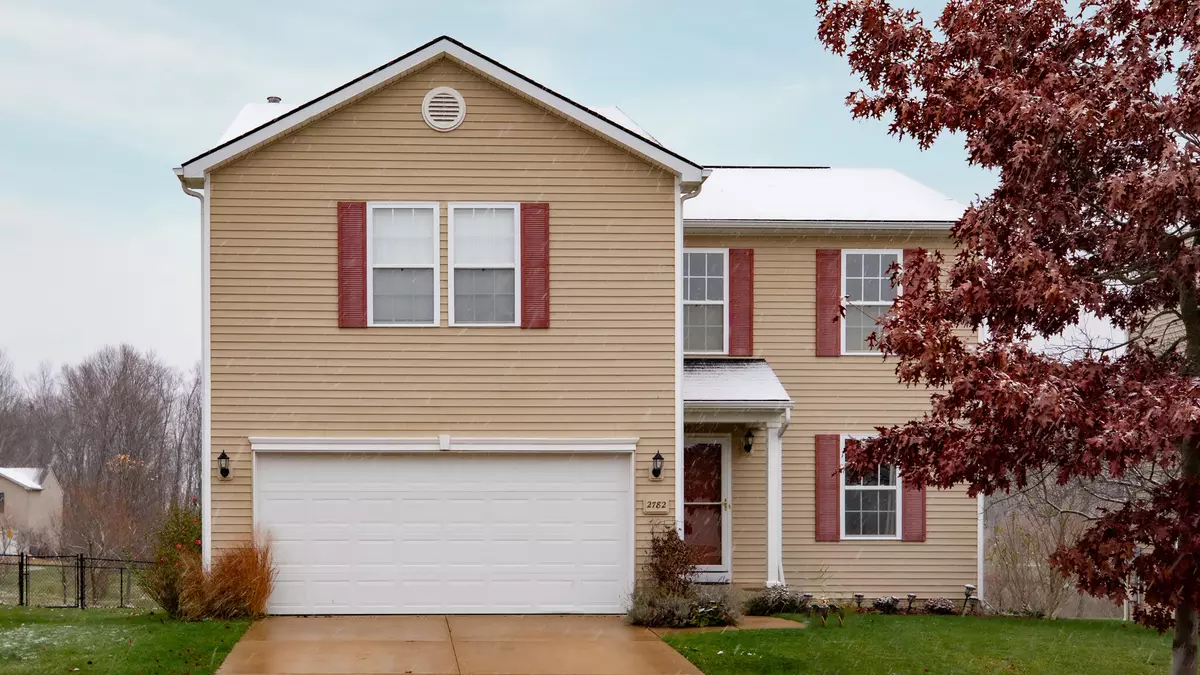
3 Beds
3 Baths
2,072 SqFt
3 Beds
3 Baths
2,072 SqFt
Key Details
Property Type Single Family Home
Sub Type Single Family Residence
Listing Status Active
Purchase Type For Sale
Square Footage 2,072 sqft
Price per Sqft $144
Municipality Handy Twp
Subdivision Red Cedar Crossing
MLS Listing ID 24060563
Style Traditional
Bedrooms 3
Full Baths 2
Half Baths 1
HOA Fees $65/mo
HOA Y/N true
Year Built 2007
Annual Tax Amount $2,133
Tax Year 2024
Lot Size 5,227 Sqft
Acres 0.12
Lot Dimensions 54x98
Property Description
While most homes here have close neighbors behind them, this unique property offers unparalleled privacy and tranquility. Step out of your back slider onto the upgraded deck, where you'll enjoy serene views of the community's private pond—a peaceful retreat right out your back door.
This spacious 3-bedroom, 2.5-bathroom home, boasting over 2,000 square feet, has been tastefully updated with brand-new carpet, flooring, and fixtures throughout. Its warm and inviting interior is so comforting, you'll love coming home.
Don't miss your chance to own one of the largest homes in the neighborhood, on a one-of-a-kind lot here. Remember, you can change the look but not the location!
Location
State MI
County Livingston
Area Livingston County - 40
Direction Enter Red Cedar Crossing neighborhood, off of Van Buren Rd. Follow Bell River Dr. to Kalkaska River Dr to Fox River Dr. Turn left onto Au Gres River, second house on the left.
Rooms
Basement Full
Interior
Interior Features Ceiling Fan(s), Garage Door Opener, Kitchen Island, Pantry
Heating Forced Air
Cooling Central Air
Fireplace false
Window Features Insulated Windows,Window Treatments
Appliance Refrigerator, Range, Oven, Disposal, Dishwasher
Laundry Laundry Room
Exterior
Exterior Feature Porch(es), Deck(s)
Parking Features Attached
Garage Spaces 2.0
Amenities Available Playground, Other
View Y/N No
Street Surface Paved
Garage Yes
Building
Lot Description Level
Story 2
Sewer Public Sewer
Water Public
Architectural Style Traditional
Structure Type Vinyl Siding
New Construction No
Schools
School District Fowlerville
Others
Tax ID 4705-22-101-153
Acceptable Financing Cash, FHA, VA Loan, MSHDA, Conventional
Listing Terms Cash, FHA, VA Loan, MSHDA, Conventional
GET MORE INFORMATION

REALTOR® | Lic# 6506048426






