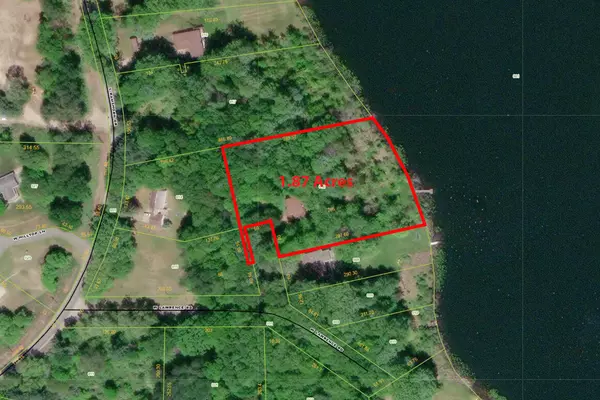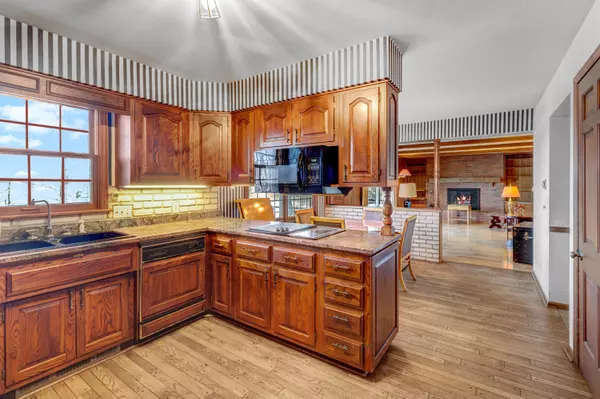
4 Beds
3 Baths
2,256 SqFt
4 Beds
3 Baths
2,256 SqFt
Key Details
Property Type Single Family Home
Sub Type Single Family Residence
Listing Status Active
Purchase Type For Sale
Square Footage 2,256 sqft
Price per Sqft $219
Municipality Dayton Twp
MLS Listing ID 24061249
Style Colonial
Bedrooms 4
Full Baths 2
Half Baths 1
Year Built 1969
Annual Tax Amount $4,592
Tax Year 2025
Lot Size 1.870 Acres
Acres 1.87
Lot Dimensions 50x80x287.6x250x269.57x250
Property Description
Spanning three spacious floors, the home features four bedrooms upstairs and 2 full baths, including a large Primary En Suite with 4 closets, a private shower & bathroom. The main floor offers a large Family, Living & Formal Dining Room, in addition to the Kitchen & Dining Area which overlook the Lake. You will love the wood & stone floors on the main level in addition to the beautiful brick wood burning fireplace. The lower level offers another large living area, plenty of storage, laundry room and a walkout to the stairs leading to the lake. Recent updates include a newer roof, windows, granite countertops, and mini splits for heat and AC on the main & lower levels,
ensuring modern convenience and long-lasting quality. Whether you're enjoying the lakefront, exploring your 1.8 acre lot, or gathering around the fireplace, this home provides a sanctuary of peace and possibility. Don't miss the chance to make this Fremont treasure yours! a newer roof, windows, granite countertops, and mini splits for heat and AC on the main & lower levels,
ensuring modern convenience and long-lasting quality. Whether you're enjoying the lakefront, exploring your 1.8 acre lot, or gathering around the fireplace, this home provides a sanctuary of peace and possibility. Don't miss the chance to make this Fremont treasure yours!
Location
State MI
County Newaygo
Area West Central - W
Direction Home is located off Lawrence Rd, with a postal address of 3710 Ramshorn Drive. Lawrence Rd is on the West side of 4th Lake, just North of Rolling Acres Drive.
Body of Water Fourth Lake
Rooms
Other Rooms Shed(s)
Basement Full, Walk-Out Access
Interior
Interior Features Security System, Stone Floor, Wood Floor, Eat-in Kitchen
Heating Baseboard, Radiant, Wall Furnace
Cooling Wall Unit(s)
Fireplaces Number 1
Fireplaces Type Family Room, Wood Burning
Fireplace true
Window Features Replacement,Garden Window(s)
Appliance Washer, Refrigerator, Range, Microwave, Dryer, Dishwasher, Cooktop, Built-In Electric Oven
Laundry Lower Level
Exterior
Exterior Feature Porch(es)
Parking Features Garage Faces Front, Attached
Garage Spaces 2.0
Waterfront Description Lake
View Y/N No
Garage Yes
Building
Lot Description Wooded, Rolling Hills, Cul-De-Sac
Story 2
Sewer Private Sewer
Water Well
Architectural Style Colonial
Structure Type Brick
New Construction No
Schools
School District Fremont
Others
Tax ID 621325327012
Acceptable Financing Cash, FHA, VA Loan, Rural Development, Conventional
Listing Terms Cash, FHA, VA Loan, Rural Development, Conventional
GET MORE INFORMATION

REALTOR® | Lic# 6506048426






