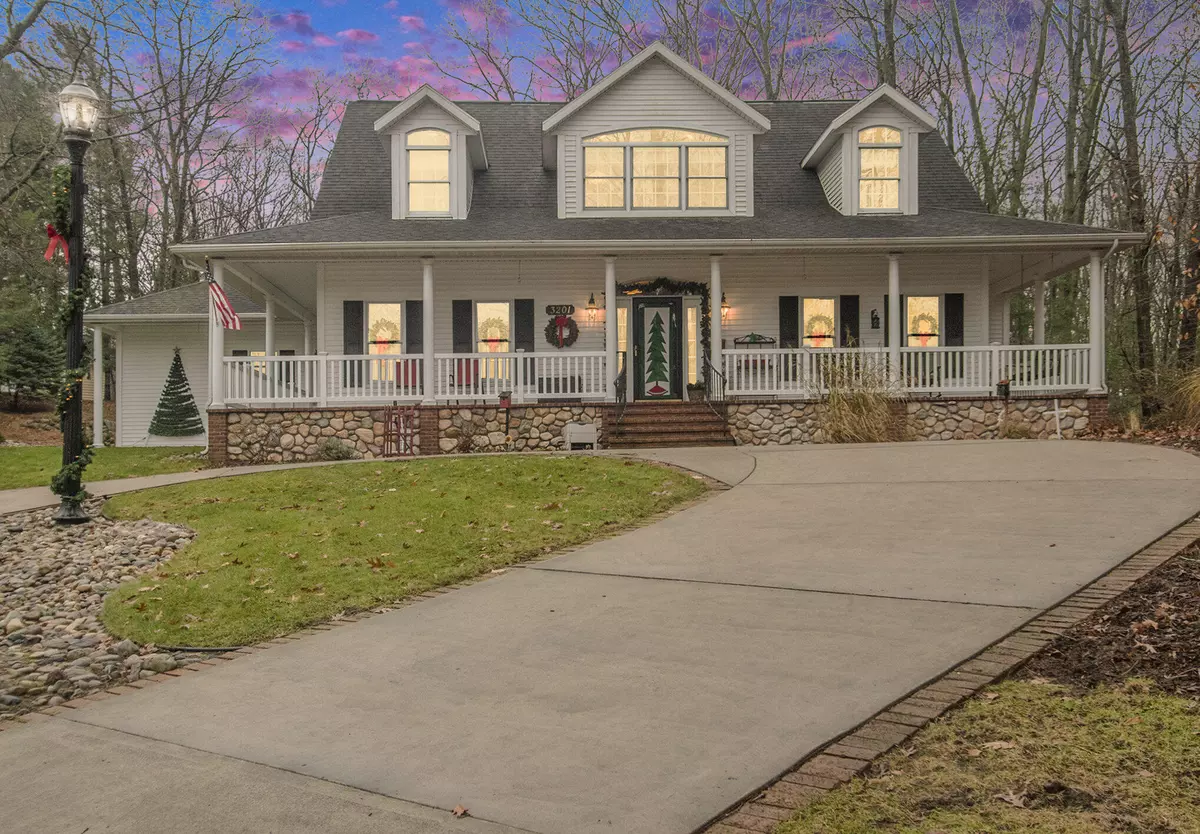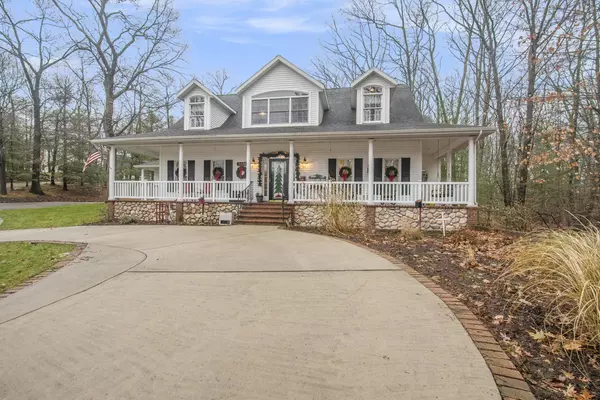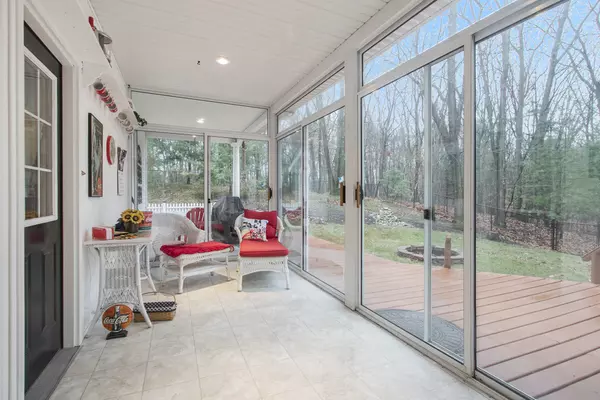
4 Beds
4 Baths
2,571 SqFt
4 Beds
4 Baths
2,571 SqFt
Key Details
Property Type Single Family Home
Sub Type Single Family Residence
Listing Status Pending
Purchase Type For Sale
Square Footage 2,571 sqft
Price per Sqft $233
Municipality Muskegon City
MLS Listing ID 24062508
Style Farmhouse
Bedrooms 4
Full Baths 3
Half Baths 1
Year Built 2001
Annual Tax Amount $9,322
Tax Year 2024
Lot Size 0.480 Acres
Acres 0.48
Lot Dimensions 111 x Irregular
Property Description
Inviting living spaces with a cozy living room and primary suite, each featuring a gas log fireplace for warmth and ambiance. The
well-equipped kitchen is complete with a pantry, snack bar, and ample storage, with sliders leading to the deck for seamless indoor-outdoor living. The lower level includes a second kitchen and laundry area, ideal for a mother-in-law suite or extended-stay guests. Main floor laundry as well for ultimate practicality. This home features
4 bedrooms & 3.5 baths, spacious and thoughtfully designed for comfort and versatility. The fenced-in backyard offers privacy, complemented by a three-season room and a deck newly redone in 2024. The
three-stall garage is equipped with hot and cold water for added convenience.
With its blend of character, functionality, and an unbeatable location near Muskegon Lake and Lake Michigan, this home is a rare find. Schedule your private tour today to see all it has to offer! Buyer and buyer's agent to verify all information. versatility. The fenced-in backyard offers privacy, complemented by a three-season room and a deck newly redone in 2024. The
three-stall garage is equipped with hot and cold water for added convenience.
With its blend of character, functionality, and an unbeatable location near Muskegon Lake and Lake Michigan, this home is a rare find. Schedule your private tour today to see all it has to offer! Buyer and buyer's agent to verify all information.
Location
State MI
County Muskegon
Area Muskegon County - M
Direction Lakeshore Dr to Bluffton Bay Estates- Millard Ave to Lake Dunes to Lake Ridge.
Rooms
Other Rooms Shed(s)
Basement Full
Interior
Interior Features Ceiling Fan(s), Central Vacuum, Garage Door Opener, Wood Floor, Pantry
Heating Forced Air
Cooling Central Air
Fireplaces Number 2
Fireplaces Type Gas Log, Living Room, Primary Bedroom
Fireplace true
Window Features Insulated Windows
Appliance Range, Disposal, Dishwasher, Cooktop, Built-In Gas Oven
Laundry Laundry Room, Main Level
Exterior
Exterior Feature Fenced Back, Porch(es), Deck(s), 3 Season Room
Parking Features Attached
Garage Spaces 3.0
Utilities Available Phone Connected, Natural Gas Connected, Cable Connected
View Y/N No
Street Surface Paved
Garage Yes
Building
Lot Description Cul-De-Sac
Story 2
Sewer Public Sewer
Water Public
Architectural Style Farmhouse
Structure Type Brick
New Construction No
Schools
School District Muskegon
Others
Tax ID 6124156000001900
Acceptable Financing Cash, FHA, VA Loan, Conventional
Listing Terms Cash, FHA, VA Loan, Conventional
GET MORE INFORMATION

REALTOR® | Lic# 6506048426






