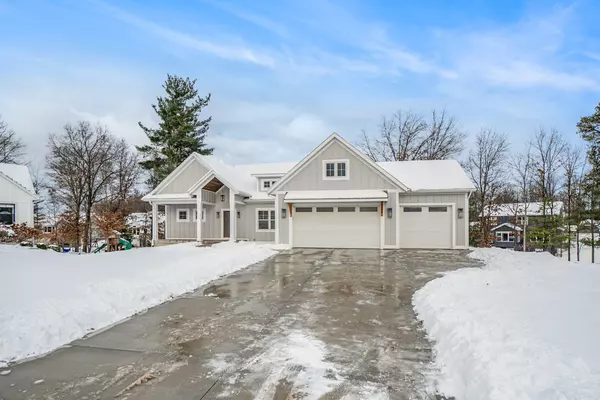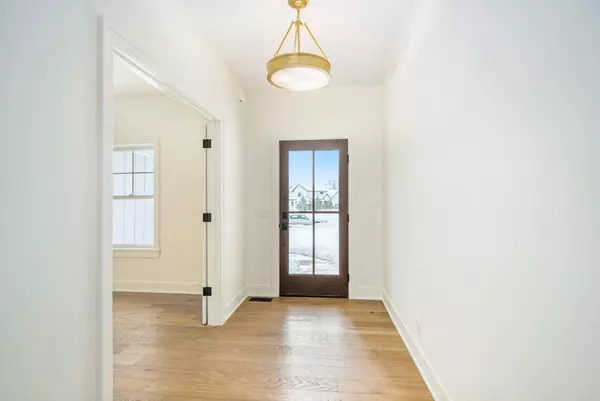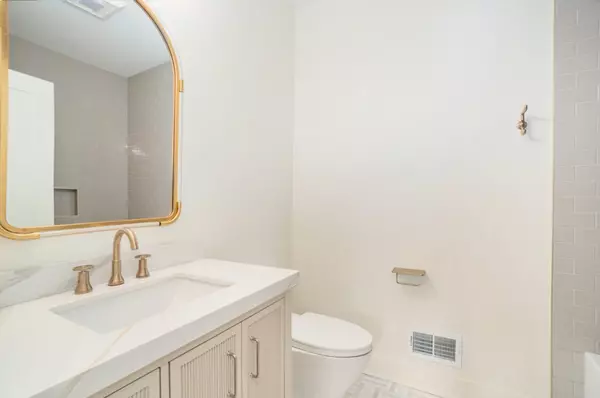
4 Beds
3 Baths
1,618 SqFt
4 Beds
3 Baths
1,618 SqFt
Key Details
Property Type Single Family Home
Sub Type Single Family Residence
Listing Status Active
Purchase Type For Sale
Square Footage 1,618 sqft
Price per Sqft $457
Municipality Park Twp
Subdivision Timberline Acres West #5
MLS Listing ID 24062768
Style Ranch
Bedrooms 4
Full Baths 3
HOA Fees $145/ann
HOA Y/N true
Year Built 2024
Annual Tax Amount $28
Tax Year 2024
Lot Dimensions 52x156x122x73x140
Property Description
Special features begin with the open gourmet kitchen boasting hard surface countertops, stainless steel appliances, stove top pot filler, center island, large walk-in pantry and dining area that opens to the spacious deck.
The large entry foyer opens to an office and the spacious living room with gas fireplace.
The primary bedroom suite...well, you just have to experience it.
The walkout lower level has a very large family room, 3 more bedrooms, full bath and large patio. Seller requests showings to begin on Wednesday December 18. 220Volts and Hot/Cold faucets in garage. One year Holland Home Builder's Warranty. Lawn and landscaping are completed. Underground sprinkler system is winterized. 220Volts and Hot/Cold faucets in garage. One year Holland Home Builder's Warranty. Lawn and landscaping are completed. Underground sprinkler system is winterized.
Location
State MI
County Ottawa
Area Holland/Saugatuck - H
Direction Take US 31, West on Riley, South on 152nd, East on Silver Fir Dr to Sagebrush Dr. Then take Sagebrush Dr to Pinehill Dr then right on Pinehill Dr to Pine Hill Ct.
Rooms
Basement Full, Walk-Out Access
Interior
Interior Features Garage Door Opener, Laminate Floor, Kitchen Island
Heating Forced Air
Cooling Central Air
Fireplaces Number 1
Fireplaces Type Living Room
Fireplace true
Window Features Screens,Insulated Windows
Appliance Refrigerator, Range, Oven, Dishwasher
Laundry Gas Dryer Hookup, Laundry Room, Lower Level, Main Level, Washer Hookup
Exterior
Exterior Feature Porch(es), Patio, Deck(s)
Parking Features Garage Faces Front, Garage Door Opener, Attached
Garage Spaces 3.0
Utilities Available Phone Available, Natural Gas Available, Electricity Available, Cable Available, Natural Gas Connected, Storm Sewer, Public Water, Public Sewer
Amenities Available Pets Allowed
View Y/N No
Street Surface Paved
Handicap Access 36 Inch Entrance Door, Lever Door Handles
Garage Yes
Building
Lot Description Cul-De-Sac
Story 1
Sewer Public Sewer
Water Public
Architectural Style Ranch
Structure Type Vinyl Siding,Wood Siding
New Construction Yes
Schools
School District West Ottawa
Others
HOA Fee Include Other
Tax ID 701513332003
Acceptable Financing Cash, Conventional
Listing Terms Cash, Conventional
GET MORE INFORMATION

REALTOR® | Lic# 6506048426






