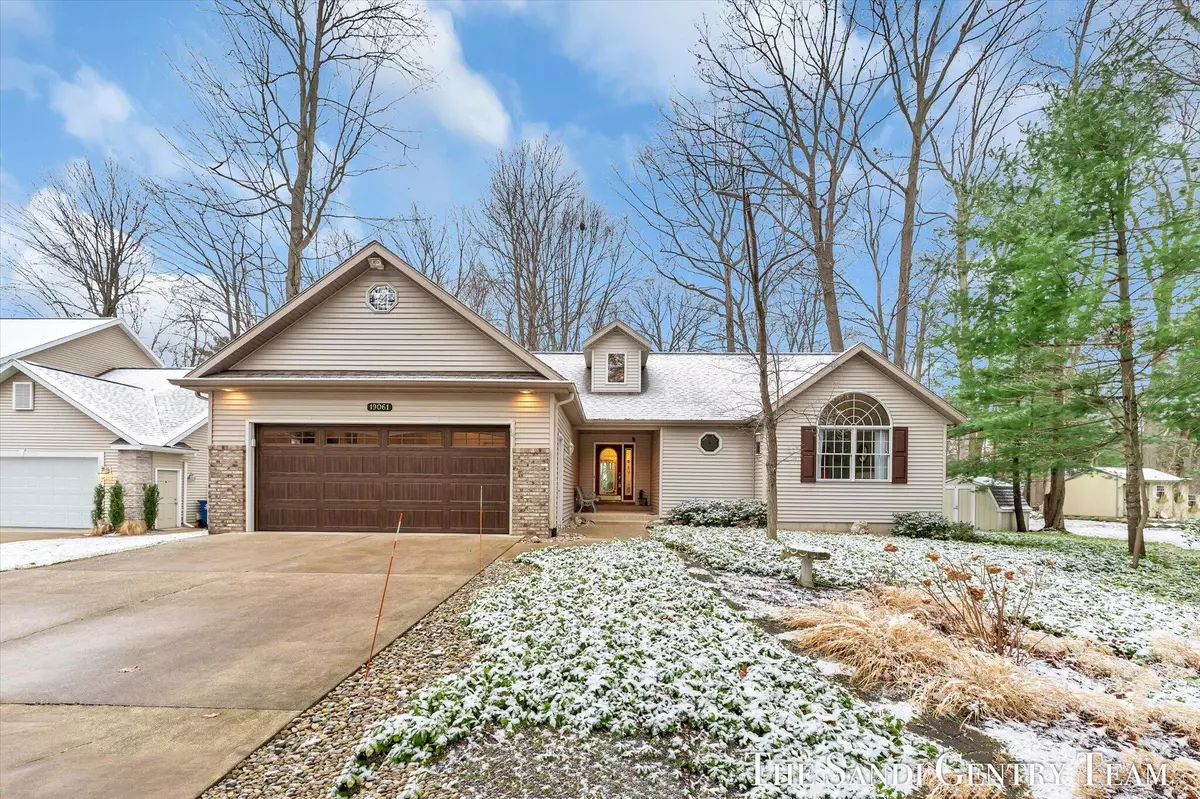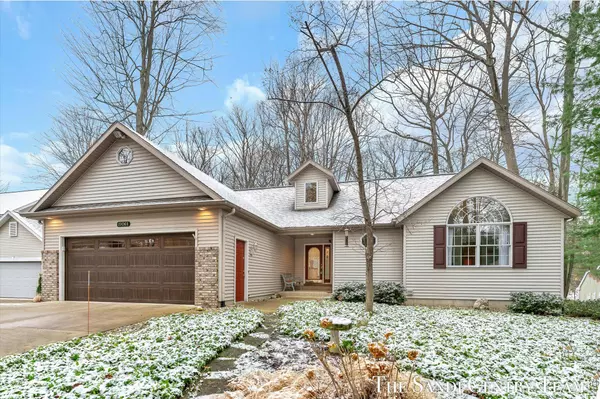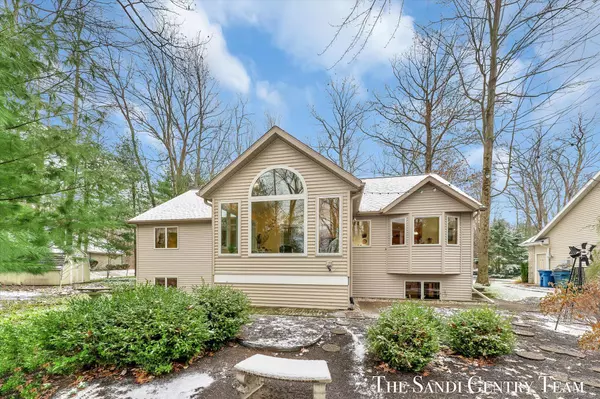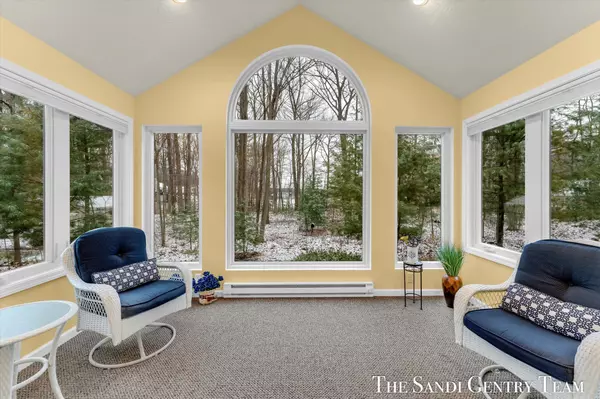
3 Beds
3 Baths
1,535 SqFt
3 Beds
3 Baths
1,535 SqFt
Key Details
Property Type Single Family Home
Sub Type Single Family Residence
Listing Status Active
Purchase Type For Sale
Square Footage 1,535 sqft
Price per Sqft $260
Municipality Spring Lake Twp
MLS Listing ID 24062806
Style Ranch
Bedrooms 3
Full Baths 3
Year Built 1999
Annual Tax Amount $2,864
Tax Year 2024
Lot Size 0.720 Acres
Acres 0.72
Lot Dimensions 172x131x217x319x44
Property Description
The landscaped yard provides a private oasis, ideal for enjoying your morning coffee or tea in the bright four-season room, with large windows that showcase serene views. The great room, with its soaring cathedral ceilings, flows seamlessly into the four-season room, creating an inviting space for relaxation or entertaining.
The dining area, featuring a charming bay window, fills the space with natural light. The kitchen boasts newer luxury vinyl plank flooring (2023), granite countertops, and timeless appeal.
Retreat to the spacious primary bedroom, a true sanctuary with cathedral ceilings, an en-suite bath featuring granite countertops, and abundant natural light. The level enhances the home's appeal with a spacious recreation room flooded with natural light from egress windows, a full bathroom with a jacuzzi tub for added convenience, and the potential for a 4th bedroom. You'll also find a generous workshop and abundant storage space, making it the perfect retreat for leisure and productivity. Additional highlights include a newer 2-car garage door (2022) This is ideally located near a convenient pathway to Spring Lake and the Lakeside Trail, providing easy access to outdoor adventures. Modern updates, an excellent layout, and a tranquil environment perfectly blend comfort and convenience in a highly sought-after area. timeless appeal.
Retreat to the spacious primary bedroom, a true sanctuary with cathedral ceilings, an en-suite bath featuring granite countertops, and abundant natural light. The level enhances the home's appeal with a spacious recreation room flooded with natural light from egress windows, a full bathroom with a jacuzzi tub for added convenience, and the potential for a 4th bedroom. You'll also find a generous workshop and abundant storage space, making it the perfect retreat for leisure and productivity. Additional highlights include a newer 2-car garage door (2022) This is ideally located near a convenient pathway to Spring Lake and the Lakeside Trail, providing easy access to outdoor adventures. Modern updates, an excellent layout, and a tranquil environment perfectly blend comfort and convenience in a highly sought-after area.
Location
State MI
County Ottawa
Area North Ottawa County - N
Direction M-104 North to N Fruitport Road to the Home
Rooms
Basement Full
Interior
Interior Features Ceiling Fan(s), Garage Door Opener, Humidifier, Security System, Whirlpool Tub, Kitchen Island
Heating Forced Air
Cooling Central Air
Fireplace false
Window Features Bay/Bow
Appliance Washer, Refrigerator, Range, Oven, Microwave, Dryer, Dishwasher
Laundry Main Level
Exterior
Exterior Feature Patio
Parking Features Garage Faces Front, Garage Door Opener
Garage Spaces 2.0
Utilities Available Phone Available, Natural Gas Available, Electricity Available, Public Sewer
View Y/N No
Garage Yes
Building
Lot Description Wooded
Story 1
Sewer Public Sewer
Water Public
Architectural Style Ranch
Structure Type Vinyl Siding
New Construction No
Schools
School District Spring Lake
Others
Tax ID 70-03-01-132-024
Acceptable Financing Cash, Conventional
Listing Terms Cash, Conventional
GET MORE INFORMATION

REALTOR® | Lic# 6506048426






