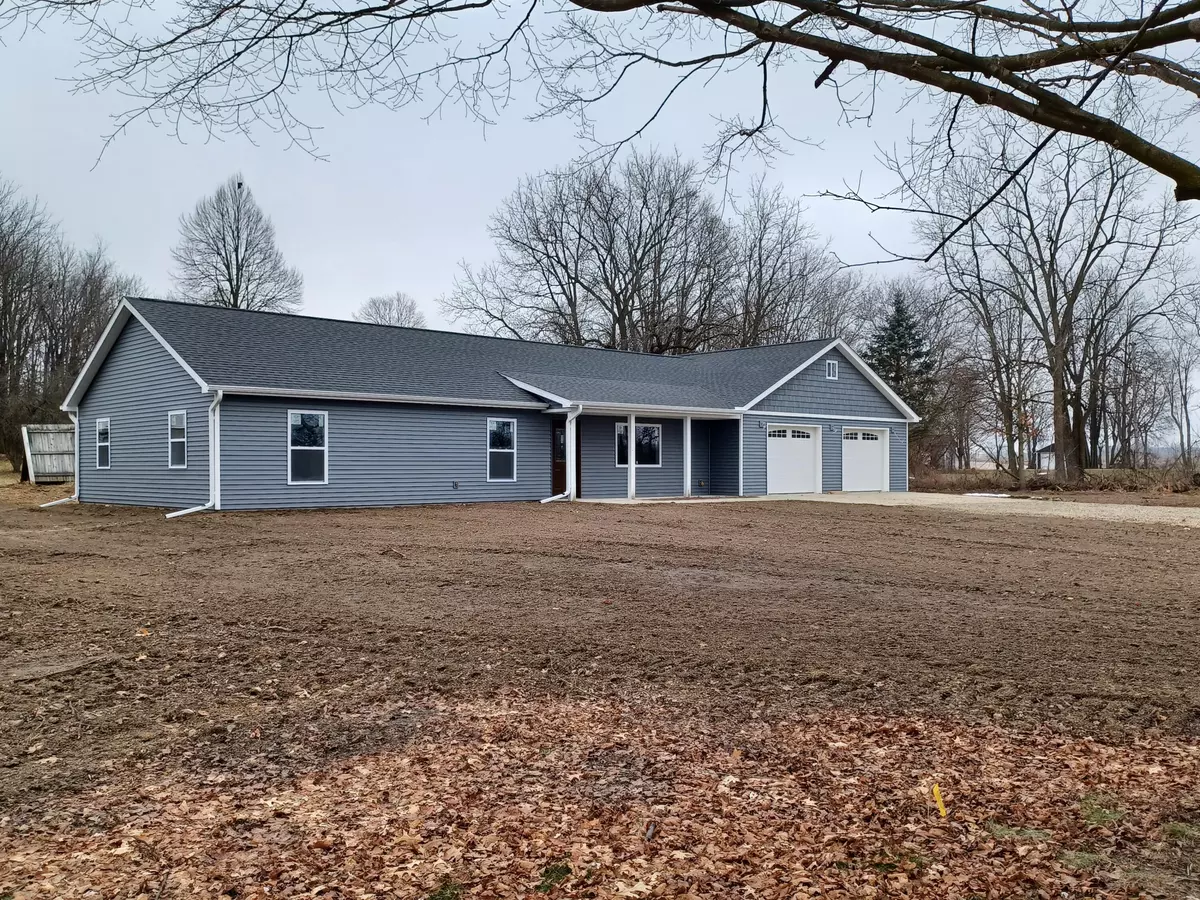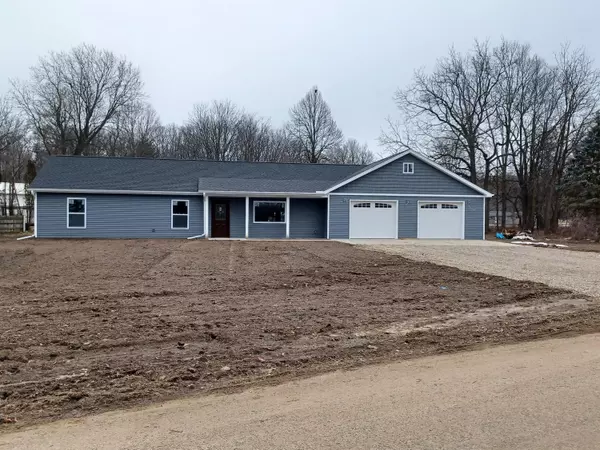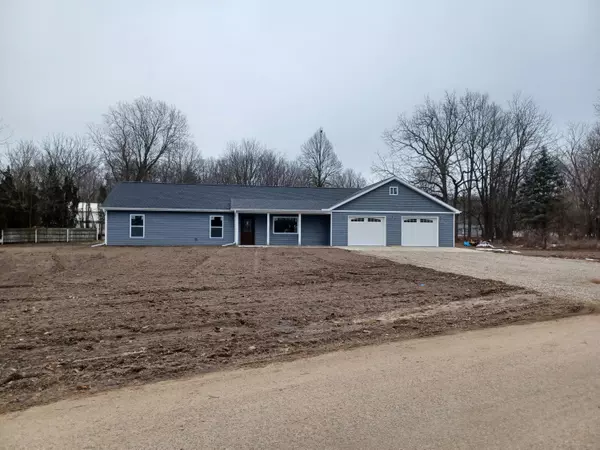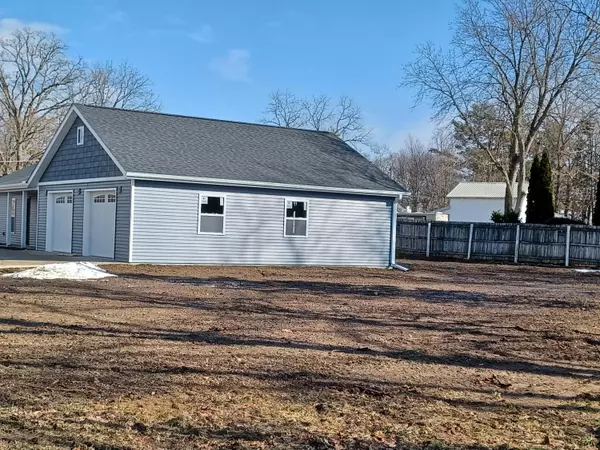3 Beds
2 Baths
1,400 SqFt
3 Beds
2 Baths
1,400 SqFt
Key Details
Property Type Single Family Home
Sub Type Single Family Residence
Listing Status Active
Purchase Type For Sale
Square Footage 1,400 sqft
Price per Sqft $243
Municipality Jonesville City
MLS Listing ID 24063237
Style Ranch
Bedrooms 3
Full Baths 2
Year Built 2023
Annual Tax Amount $5,620
Tax Year 2024
Lot Size 0.400 Acres
Acres 0.4
Lot Dimensions 98 x 178
Property Description
Option 1. - you can finish it yourself - $280,000.
Option 2. - you can decide on the kitchen, bathroom, paint , flooring & lighting you prefer - working with the seller. - $341,000.
Let's get the excitement going!!
Ranch - 3 bedroom, 2 bath, open floor plan. Large garage with walk up room for storage.
Front porch & patio off the back.
Location
State MI
County Hillsdale
Area Hillsdale County - X
Direction US12 to Murphy St to corner of Baxter Street
Rooms
Basement Slab
Interior
Interior Features Ceiling Fan(s), Water Softener/Owned
Heating Radiant
Cooling Central Air
Fireplace false
Window Features Insulated Windows
Laundry Laundry Room, Main Level
Exterior
Exterior Feature Porch(es), Patio
Parking Features Garage Faces Front, Garage Door Opener, Attached
Garage Spaces 2.0
Utilities Available Natural Gas Available, Electricity Available, Cable Available, Natural Gas Connected, Public Water, Broadband
View Y/N No
Street Surface Paved
Handicap Access 36 Inch Entrance Door, 36' or + Hallway, Covered Entrance
Garage Yes
Building
Lot Description Corner Lot, Level
Story 1
Sewer Septic Tank
Water Public
Architectural Style Ranch
Structure Type Vinyl Siding
New Construction Yes
Schools
School District Jonesville
Others
Tax ID 21-085-001-028
Acceptable Financing Cash, FHA, Conventional
Listing Terms Cash, FHA, Conventional
GET MORE INFORMATION
REALTOR® | Lic# 6506048426






