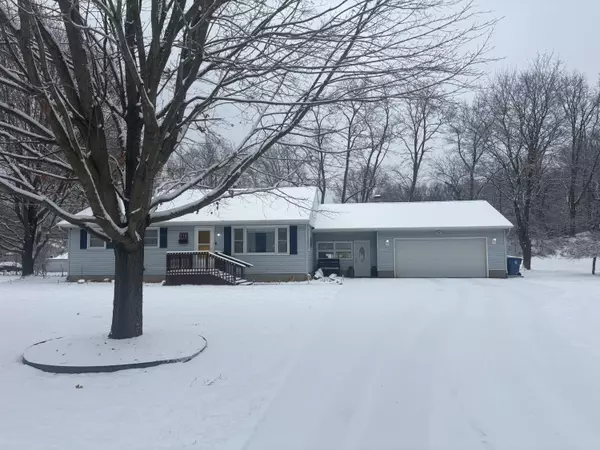
3 Beds
2 Baths
1,734 SqFt
3 Beds
2 Baths
1,734 SqFt
Key Details
Property Type Single Family Home
Sub Type Single Family Residence
Listing Status Active
Purchase Type For Sale
Square Footage 1,734 sqft
Price per Sqft $115
Municipality Pennfield Twp
MLS Listing ID 24063654
Style Ranch
Bedrooms 3
Full Baths 2
Year Built 1956
Annual Tax Amount $2,795
Tax Year 2023
Lot Size 0.413 Acres
Acres 0.41
Lot Dimensions 100 X 180
Property Description
Step into the heart of this home and prepare to be amazed by the kitchen - featuring almost new soft-close cabinets, fresh flooring, ample lighting, and extensive counter space, all perfectly arranged for culinary creations, large or small. But that's just the beginning:
Inviting Family Room: Enjoy cozy evenings by the fireplace in the spacious main-floor family room. Relax in the Primary bedroom: The bedroom is complete with a generous bathroom designed with a walk-in shower.
Convenient Main-Floor Laundry: No more hauling laundry up and down stairs!
The floor coverings are newer. Full Basement: Expand your living space or storage options with a full basement. Plus, you will be happy with a 2-car garage on almost an acre. Call Judy or Traci for an appointment. 269-209-8872 or 269-924-8595 Call Judy or Traci for an appointment. 269-209-8872 or 269-924-8595
Location
State MI
County Calhoun
Area Battle Creek - B
Direction North on North Ave just past Morgan Rd, the street is on the right.
Rooms
Other Rooms Shed(s)
Basement Crawl Space, Full
Interior
Interior Features Ceiling Fan(s), Garage Door Opener, Water Softener/Owned, Eat-in Kitchen
Heating Forced Air
Cooling Central Air
Fireplaces Number 1
Fireplaces Type Family Room
Fireplace true
Window Features Screens,Replacement,Insulated Windows,Window Treatments
Appliance Washer, Refrigerator, Range, Dryer, Dishwasher
Laundry Main Level
Exterior
Exterior Feature Deck(s)
Parking Features Attached
Garage Spaces 2.0
Utilities Available Cable Connected, Broadband
View Y/N No
Street Surface Paved
Handicap Access Accessible Mn Flr Full Bath, Grab Bar Mn Flr Bath
Garage Yes
Building
Story 1
Sewer Public Sewer
Water Public
Architectural Style Ranch
Structure Type Vinyl Siding
New Construction No
Schools
High Schools Pennfield
School District Pennfield
Others
Tax ID 13-18-820-046-00
Acceptable Financing Cash, FHA, VA Loan, Conventional
Listing Terms Cash, FHA, VA Loan, Conventional
GET MORE INFORMATION

REALTOR® | Lic# 6506048426



