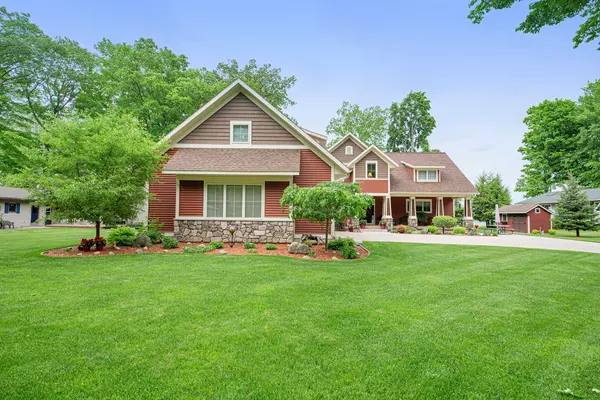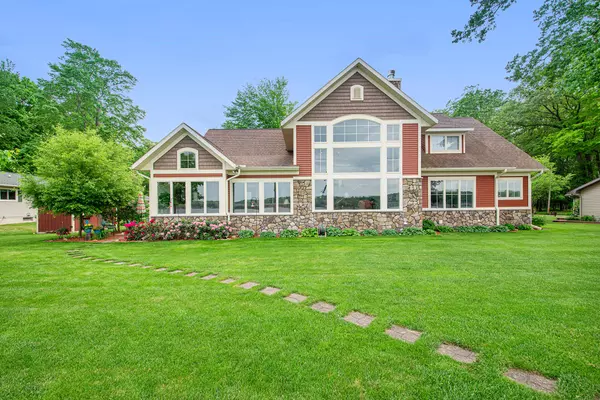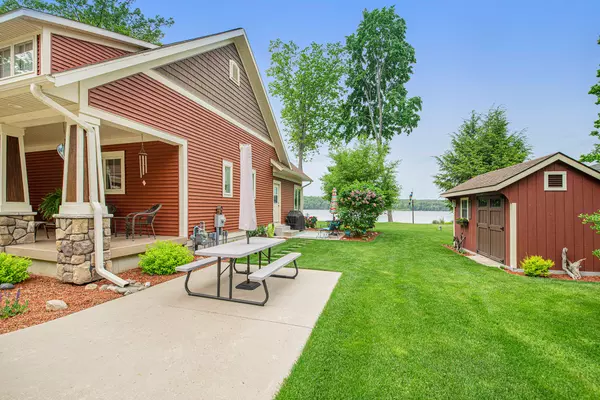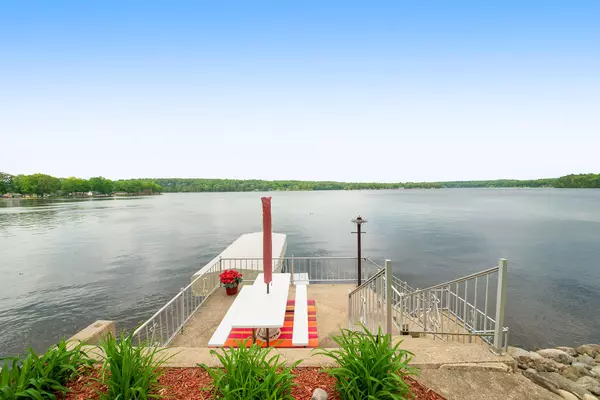$1,080,000
$1,195,000
9.6%For more information regarding the value of a property, please contact us for a free consultation.
4 Beds
3 Baths
4,377 SqFt
SOLD DATE : 07/26/2022
Key Details
Sold Price $1,080,000
Property Type Single Family Home
Sub Type Single Family Residence
Listing Status Sold
Purchase Type For Sale
Square Footage 4,377 sqft
Price per Sqft $246
Municipality Croton Twp
Subdivision River Forest
MLS Listing ID 22021517
Sold Date 07/26/22
Style Craftsman
Bedrooms 4
Full Baths 3
HOA Fees $8/ann
HOA Y/N true
Originating Board Michigan Regional Information Center (MichRIC)
Year Built 2013
Annual Tax Amount $14,000
Tax Year 2022
Lot Size 1.230 Acres
Acres 1.23
Lot Dimensions irregular
Property Description
Executive custom built home in pristine condition, first time offered. 120' of exquisite waterfront on 1,300 plus acre Croton Pond. Home is situated on a double lot. 2 additional backlots house a custom storage barn and work room. Bonus/inlaw apartment ready to finish above garage. Professionally landscaped, hand-hewed maple floors, Cherry cabinets, 6'' walls with foam insulation, granite counter-tops,central vac, 2,300+ sq ft barn with heated finished work room and bath, 13' door ready for motor home, zoned heating, UG sprinkling, boat house, dock and much more.
Location
State MI
County Newaygo
Area West Central - W
Direction Take exit 118 off of US 131, west to county line road , north to 56th st, west to Croton Hardy Dr, west to Marclay , Right on Marclay to Lakeshore , left to house. Approx. 45 minutes north of Grand Rapids .
Body of Water Croton Pond
Rooms
Other Rooms High-Speed Internet, Shed(s), Pole Barn
Basement Daylight
Interior
Interior Features Ceiling Fans, Ceramic Floor, Garage Door Opener, Kitchen Island, Eat-in Kitchen, Pantry
Heating Heat Pump, Forced Air, Natural Gas
Cooling Central Air
Fireplaces Number 1
Fireplaces Type Living
Fireplace true
Window Features Screens, Insulated Windows, Window Treatments
Appliance Disposal, Dishwasher, Microwave, Oven, Range, Refrigerator
Exterior
Parking Features Attached, Concrete, Driveway
Garage Spaces 2.0
Community Features Lake
Utilities Available Telephone Line, Cable Connected, Natural Gas Connected
Waterfront Description All Sports, Dock, Private Frontage, Public Access 1 Mile or Less
View Y/N No
Roof Type Shingle
Topography {Level=true}
Street Surface Paved
Handicap Access 42 in or + Hallway, Accessible Mn Flr Bedroom, Covered Entrance, Low Threshold Shower
Garage Yes
Building
Lot Description Cul-De-Sac, Recreational, Wooded, Garden
Story 2
Sewer Septic System
Water Well
Architectural Style Craftsman
New Construction No
Schools
School District Newaygo
Others
HOA Fee Include Snow Removal
Tax ID 62-20-18-128-007
Acceptable Financing Cash, Conventional
Listing Terms Cash, Conventional
Read Less Info
Want to know what your home might be worth? Contact us for a FREE valuation!

Our team is ready to help you sell your home for the highest possible price ASAP
GET MORE INFORMATION
REALTOR® | Lic# 6506048426






