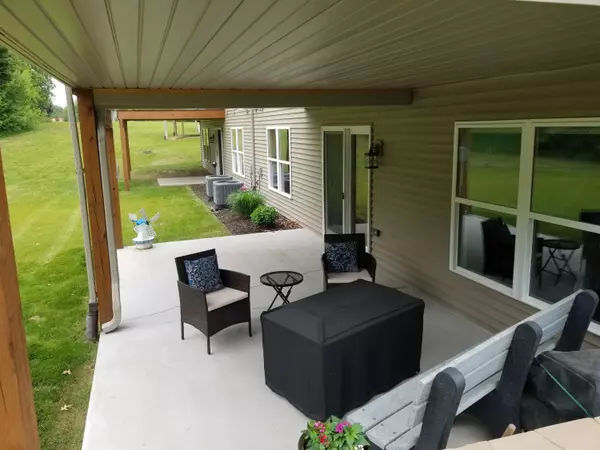$315,000
$319,900
1.5%For more information regarding the value of a property, please contact us for a free consultation.
3 Beds
3 Baths
2,300 SqFt
SOLD DATE : 07/29/2022
Key Details
Sold Price $315,000
Property Type Condo
Sub Type Condominium
Listing Status Sold
Purchase Type For Sale
Square Footage 2,300 sqft
Price per Sqft $136
Municipality Ionia City
Subdivision Austin Pines
MLS Listing ID 22022740
Sold Date 07/29/22
Style Ranch
Bedrooms 3
Full Baths 2
Half Baths 1
HOA Fees $200/mo
HOA Y/N true
Originating Board Michigan Regional Information Center (MichRIC)
Year Built 2019
Annual Tax Amount $3,800
Tax Year 2021
Property Description
Almost New 3 bedroom condo with high end finishes. Open concept, living space, Many upgrades. Beautiful 4 season porch off the back.to a deck. Very private back setting. Master suite with private bathroom. Custom tiled shower and dual sinks.. Kitchen with stainless steel appliances ,white cabinets with soft close doors and drawers, quartz counter tops and a snack bar. Living room with cathedral ceilings and gas fireplace. Lower level boast 2 more bedrooms, family room with accent wall featuring an electric fireplace and full bathroom. Plenty of storage. Attached 2 stall garage.
Location
State MI
County Ionia
Area Grand Rapids - G
Direction State to Foxtail to Aspen Valley Ln
Rooms
Basement Walk Out
Interior
Interior Features Ceramic Floor, Garage Door Opener, Laminate Floor, Water Softener/Owned
Heating Forced Air, Natural Gas
Cooling Central Air
Fireplaces Number 2
Fireplaces Type Gas Log, Living, Family
Fireplace true
Appliance Dishwasher, Microwave, Range, Refrigerator
Exterior
Garage Attached, Concrete, Driveway
Garage Spaces 2.0
Utilities Available Cable Connected, Natural Gas Connected
Waterfront No
View Y/N No
Street Surface Paved
Parking Type Attached, Concrete, Driveway
Garage Yes
Building
Story 1
Sewer Public Sewer
Water Public
Architectural Style Ranch
New Construction No
Schools
School District Ionia
Others
HOA Fee Include Snow Removal, Lawn/Yard Care
Tax ID 201-300-000-010-00
Acceptable Financing Cash, VA Loan, Conventional
Listing Terms Cash, VA Loan, Conventional
Read Less Info
Want to know what your home might be worth? Contact us for a FREE valuation!

Our team is ready to help you sell your home for the highest possible price ASAP
GET MORE INFORMATION

REALTOR® | Lic# 6506048426






