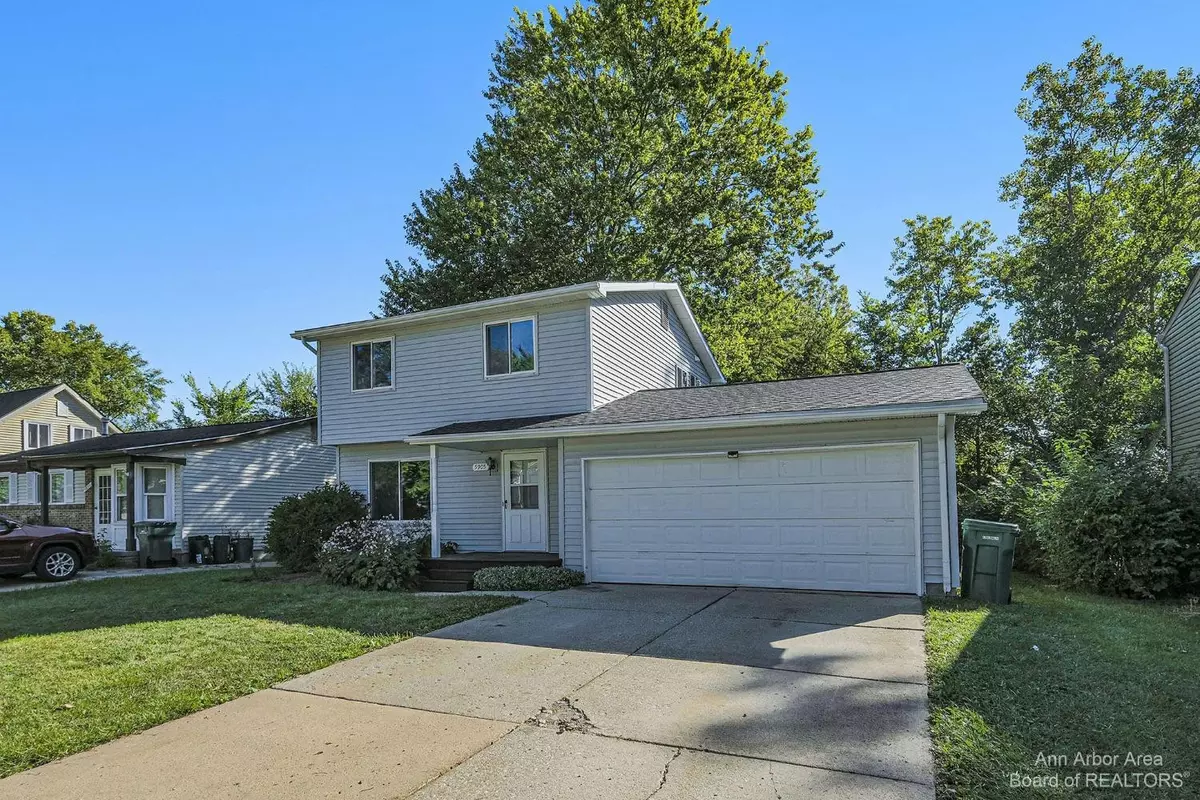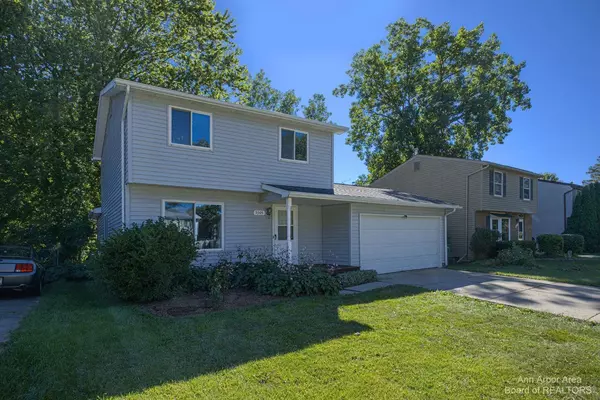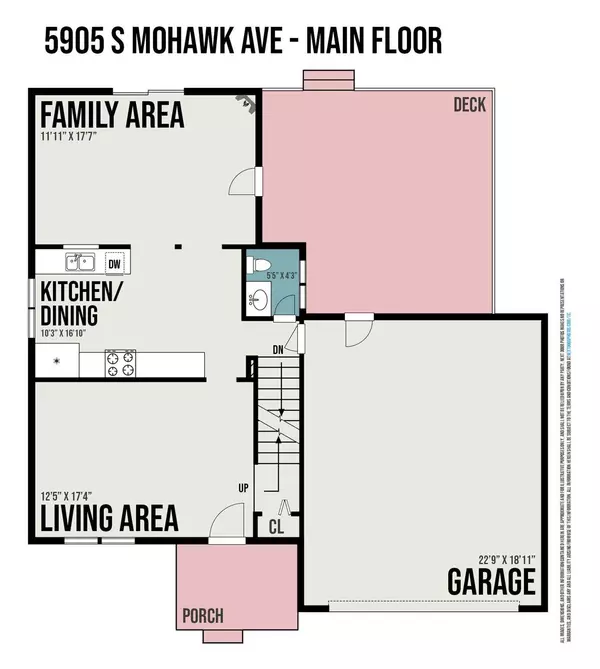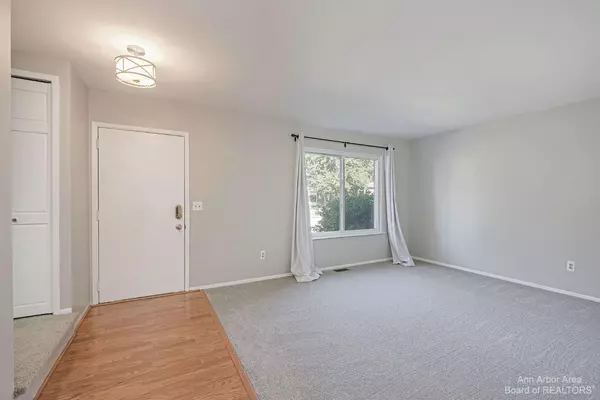$245,000
$245,000
For more information regarding the value of a property, please contact us for a free consultation.
3 Beds
2 Baths
1,266 SqFt
SOLD DATE : 09/30/2022
Key Details
Sold Price $245,000
Property Type Single Family Home
Sub Type Single Family Residence
Listing Status Sold
Purchase Type For Sale
Square Footage 1,266 sqft
Price per Sqft $193
Municipality Ypsilanti Twp
Subdivision Spruce Falls
MLS Listing ID 23126699
Sold Date 09/30/22
Style Colonial
Bedrooms 3
Full Baths 1
Half Baths 1
HOA Y/N false
Originating Board Michigan Regional Information Center (MichRIC)
Year Built 1979
Annual Tax Amount $2,810
Tax Year 2022
Lot Size 6,098 Sqft
Acres 0.14
Lot Dimensions 50.00' x 120.00'
Property Description
Offers due by 5pm on 9/12! Comfort and convenience in a friendly neighborhood close to Ford Heritage Park, Ford Lake, and the downtowns of Ypsilanti and Ann Arbor - don't miss the chance to make this Ypsilanti Township home your own! A bright living room with large picture window leads to the updated eat-in kitchen with plenty of cabinet and counter space for storage and entertaining. Past that is a sizable family room at the back of the home that offers a cozy wood stove, doorwall to the gardens and yard, and door to the private deck for grilling and relaxing. Upstairs you'll find three bright bedrooms that share an updated full bathroom, with the primary bedroom having its own access. The partial basement is ready for your finishing touches or provides plenty of storage and the laundry a area. Secluded backyard is surrounded by mature trees and offers raised garden beds and perennial plantings. Newer roof and water heater plus fresh paint and flooring make this comfortable home completely move-in ready - you can be settled in time to welcome trick-or-treaters on Halloween! Minutes from Depot Town and EMU and close to I-94 for commuters. Enjoy Lincoln schools with lower Ypsilanti Township taxes. Schedule your showing today!, Rec Room: Space
Location
State MI
County Washtenaw
Area Ann Arbor/Washtenaw - A
Direction North Off Textile Road Just West of Tuttle Hill Road
Rooms
Other Rooms Other
Basement Crawl Space, Partial
Interior
Interior Features Garage Door Opener, Laminate Floor, Eat-in Kitchen
Heating Forced Air, Natural Gas
Cooling Central Air
Fireplaces Number 1
Fireplaces Type Wood Burning
Fireplace true
Window Features Skylight(s),Window Treatments
Appliance Dryer, Washer, Disposal, Dishwasher, Microwave, Oven, Range, Refrigerator
Laundry Lower Level
Exterior
Exterior Feature Deck(s)
Parking Features Attached
Garage Spaces 2.0
Utilities Available Storm Sewer Available, Natural Gas Connected, Cable Connected
View Y/N No
Garage Yes
Building
Lot Description Sidewalk
Story 2
Sewer Public Sewer
Water Public
Architectural Style Colonial
Structure Type Vinyl Siding
New Construction No
Schools
School District Lincoln Consolidated
Others
Tax ID K-11-22-480-053
Acceptable Financing Cash, FHA, VA Loan, Conventional
Listing Terms Cash, FHA, VA Loan, Conventional
Read Less Info
Want to know what your home might be worth? Contact us for a FREE valuation!

Our team is ready to help you sell your home for the highest possible price ASAP
GET MORE INFORMATION
REALTOR® | Lic# 6506048426






