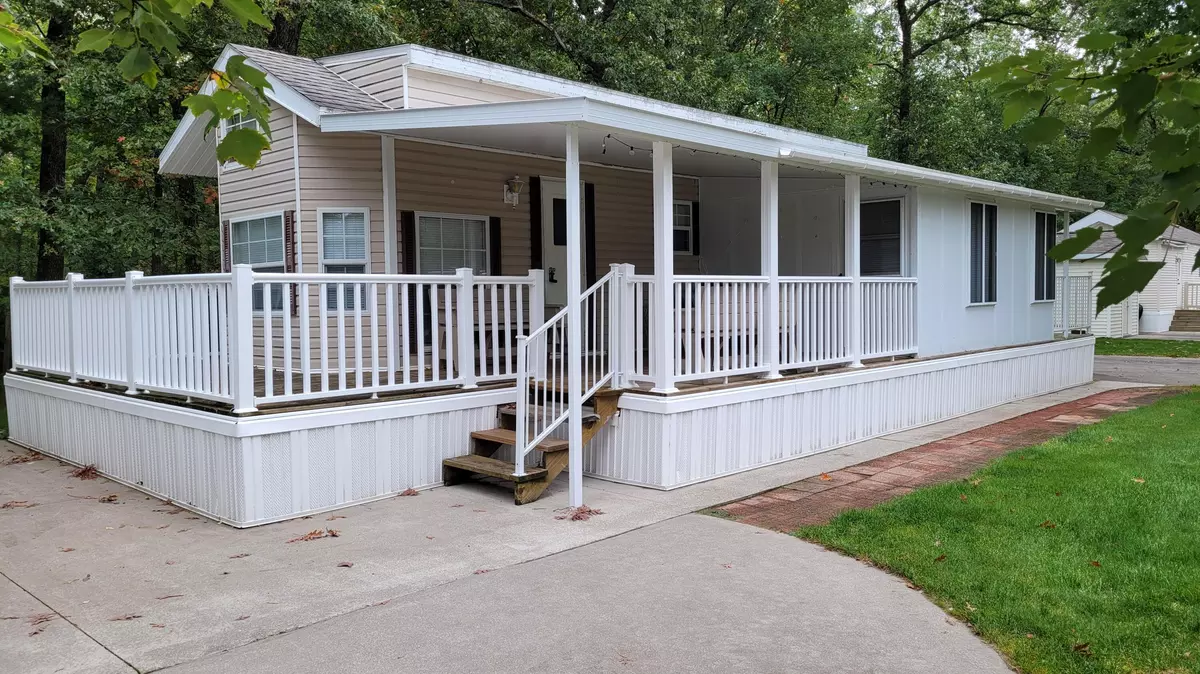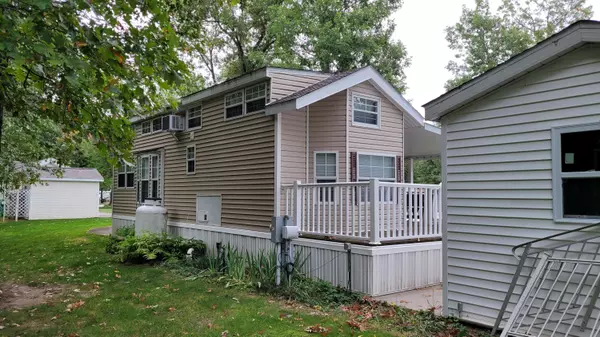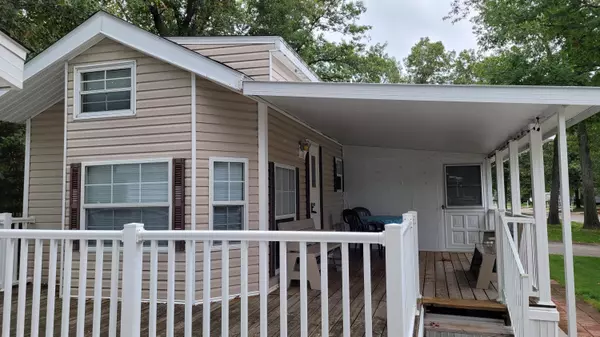$87,500
$97,000
9.8%For more information regarding the value of a property, please contact us for a free consultation.
1 Bed
1 Bath
705 SqFt
SOLD DATE : 03/28/2024
Key Details
Sold Price $87,500
Property Type Condo
Sub Type Condominium
Listing Status Sold
Purchase Type For Sale
Square Footage 705 sqft
Price per Sqft $124
Municipality Lake Twp
Subdivision Pere Marquette Oaks Rv Condominium Park
MLS Listing ID 23136089
Sold Date 03/28/24
Style Mobile
Bedrooms 1
Full Baths 1
HOA Fees $89/ann
HOA Y/N true
Originating Board Michigan Regional Information Center (MichRIC)
Year Built 2005
Annual Tax Amount $1,184
Tax Year 2023
Lot Size 7,193 Sqft
Acres 0.17
Lot Dimensions 126' X 57'
Property Description
A three season Home in a beautiful park setting. One bedroom and two additional sleeping loft areas. One full bath. Well maintained, providing a relaxing dwelling for your summer get aways. Nice add on space provides entertainment area for a game night or cards or small gatherings. Outdoor patio includes fire ring for evening bonfires. Condominium assoc. provides a pool, picnic area. also a club house with a full kitchen, recreation area for larger groups, shower rooms and laundry.
Location
State MI
County Lake
Area West Central - W
Direction From Baldwin: Go south on M-37 to 76th street, turn west & go approx. 4 miles to Pere Marquette Oaks RV Park turn into park go to Orca Circle Dr. turn Left drive straight to home: at 9740 S. Orca Circle Dr.
Rooms
Other Rooms Shed(s)
Basement Slab
Interior
Interior Features Attic Fan, Ceiling Fans, LP Tank Rented, Eat-in Kitchen
Heating Propane, Forced Air
Cooling Window Unit(s)
Fireplace false
Window Features Insulated Windows
Appliance Range, Refrigerator
Exterior
Exterior Feature Patio, Deck(s), 3 Season Room
Parking Features Concrete, Driveway, Gravel
Pool Outdoor/Inground
Utilities Available Phone Available, Public Water Available, Public Sewer Available, Electric Available, Cable Available, Phone Connected, Cable Connected
Amenities Available Laundry, Pets Allowed, Club House, Meeting Room, Spa/Hot Tub, Pool
View Y/N No
Street Surface Paved
Garage No
Building
Lot Description Level
Story 1
Sewer Septic System, Public Sewer
Water Well, Public
Architectural Style Mobile
Structure Type Vinyl Siding
New Construction No
Schools
School District Baldwin
Others
HOA Fee Include Water,Trash,Sewer,Lawn/Yard Care,Cable/Satellite
Tax ID 13-746-075-00
Acceptable Financing Cash, Conventional
Listing Terms Cash, Conventional
Read Less Info
Want to know what your home might be worth? Contact us for a FREE valuation!

Our team is ready to help you sell your home for the highest possible price ASAP
GET MORE INFORMATION

REALTOR® | Lic# 6506048426






