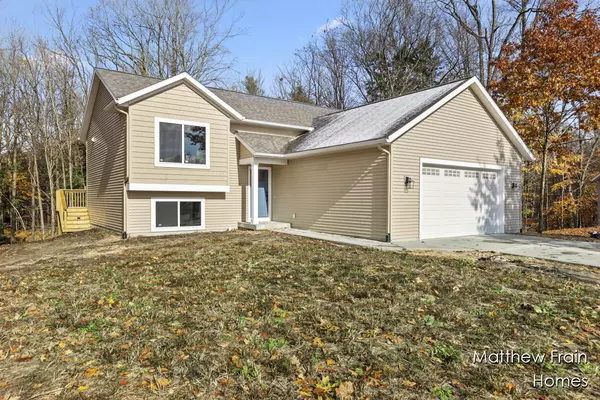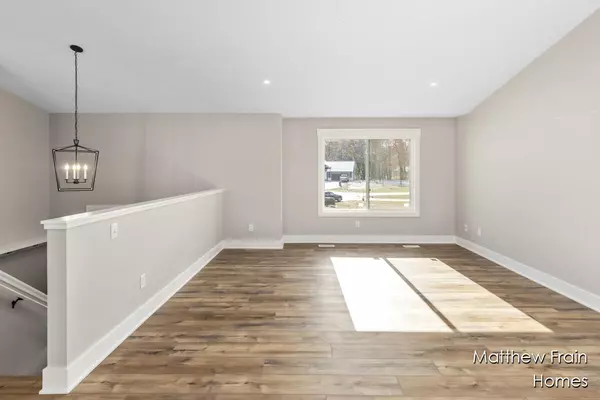$384,500
$387,900
0.9%For more information regarding the value of a property, please contact us for a free consultation.
4 Beds
3 Baths
1,249 SqFt
SOLD DATE : 04/26/2024
Key Details
Sold Price $384,500
Property Type Single Family Home
Sub Type Single Family Residence
Listing Status Sold
Purchase Type For Sale
Square Footage 1,249 sqft
Price per Sqft $307
Municipality Polkton Twp
Subdivision Sandy Brook
MLS Listing ID 23018011
Sold Date 04/26/24
Style Bi-Level
Bedrooms 4
Full Baths 2
Half Baths 1
HOA Fees $30
HOA Y/N true
Originating Board Michigan Regional Information Center (MichRIC)
Year Built 2023
Annual Tax Amount $1,200
Tax Year 2023
Lot Size 1.000 Acres
Acres 1.0
Lot Dimensions 70 x 300
Property Description
Welcome home to Sandy Brook Development on Luda Court. This family model is Matthew Frain Builder's largest and most spacious floorplan at 2,221 sq. ft. This 1-acre lot features a private setting. This open floorplan is perfect for larger family and social gatherings. The kitchen is the focal point for aspiring chef's everywhere with quartz countertops. The Primary Suite features a double sink vanity. Enjoy the added bonus of owning a NEW home with high efficiency heat pump. Sandy Brook community is located minutes away from shopping and restaurant. Located in the Blue-Ribbon Coopersville School system is an optimal fit for your family. Owner is a licensed realtor in the State of Michigan.
Location
State MI
County Ottawa
Area North Ottawa County - N
Direction North on 64th St. from Cleveland to Luda Court on the West side of the road
Rooms
Basement Walk Out
Interior
Interior Features Ceiling Fans, Garage Door Opener, Laminate Floor, LP Tank Rented, Kitchen Island, Pantry
Heating Propane, Heat Pump, None
Cooling SEER 13 or Greater
Fireplace false
Window Features Screens,Insulated Windows
Appliance Disposal, Dishwasher, Microwave, Range, Refrigerator
Laundry Upper Level
Exterior
Exterior Feature Deck(s)
Garage Attached, Concrete, Driveway
Garage Spaces 2.0
Utilities Available Electric Available
Waterfront No
View Y/N No
Street Surface Paved
Parking Type Attached, Concrete, Driveway
Garage Yes
Building
Lot Description Wooded, Cul-De-Sac
Story 1
Sewer Septic System
Water Well
Architectural Style Bi-Level
Structure Type Vinyl Siding
New Construction Yes
Schools
School District Coopersville
Others
Tax ID 700510455005
Acceptable Financing Cash, FHA, VA Loan, Rural Development, Conventional
Listing Terms Cash, FHA, VA Loan, Rural Development, Conventional
Read Less Info
Want to know what your home might be worth? Contact us for a FREE valuation!

Our team is ready to help you sell your home for the highest possible price ASAP
GET MORE INFORMATION

REALTOR® | Lic# 6506048426






