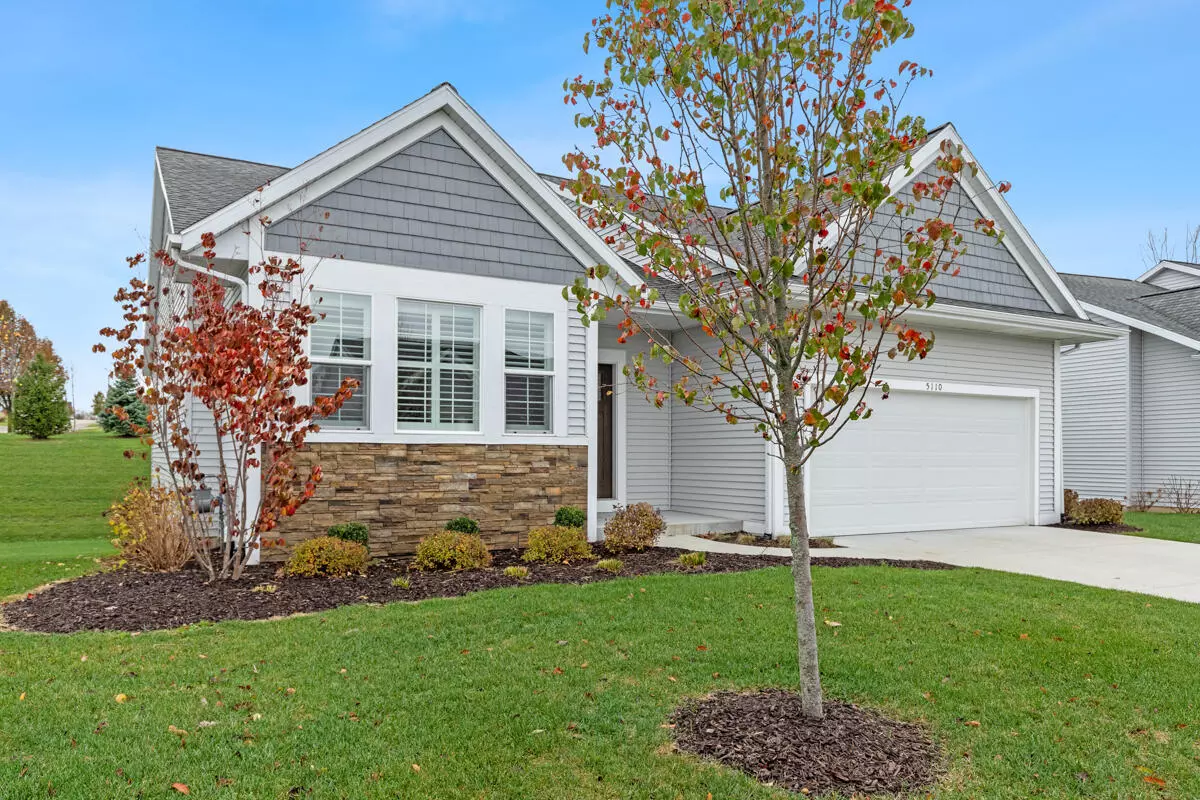$495,000
$510,000
2.9%For more information regarding the value of a property, please contact us for a free consultation.
3 Beds
3 Baths
1,697 SqFt
SOLD DATE : 12/20/2024
Key Details
Sold Price $495,000
Property Type Condo
Sub Type Condominium
Listing Status Sold
Purchase Type For Sale
Square Footage 1,697 sqft
Price per Sqft $291
Municipality City of Wyoming
MLS Listing ID 24058302
Sold Date 12/20/24
Style Ranch
Bedrooms 3
Full Baths 3
HOA Fees $385/mo
HOA Y/N true
Year Built 2021
Annual Tax Amount $8,345
Tax Year 2023
Property Description
Can't miss freestanding executive condo in Grandville schools. Well appointed with many upgrades. This 3 bedroom, 3 full bath, two living rooms, 2 bonus rooms, and a sunroom condo, paired with an association with great amenities, has it all. The main floor is open concept and includes a primary en suite. You're greeted by a beautiful kitchen with large island, all stainless steel appliances including a double oven, and a walk in pantry with upgraded moveable shelving and a counter. Quartz counters are in the kitchen and all bathrooms. Bonus Room #1, off kitchen with pocket doors, currently used as an office, features plantation shutters. The primary en suite has a separate laundry room, walk in closest, bathroom with double sinks, closest space, and a walk in shower with seat. The walk-in closet has a built-in jewelry drawer insert, pants rack, plus separate pull out tie rack, belt rack, and valet. Daylight lower level with extra large family room, bonus room #2 with barn doors and a closest, 2 large unfinished storage rooms, a 3rd bedroom, and a 3rd full bath with linen closest. Carrier furnace has 2 zones (main and lower levels) and humidifier. AT&T Fiber is installed. Extra deep 2 stall garage with a wall organizer and a coated floor. Maintenance free deck and rail. The Association features a clubhouse, fitness center, pool and hot tub, tennis courts, playground, and walk trails. The walk-in closet has a built-in jewelry drawer insert, pants rack, plus separate pull out tie rack, belt rack, and valet. Daylight lower level with extra large family room, bonus room #2 with barn doors and a closest, 2 large unfinished storage rooms, a 3rd bedroom, and a 3rd full bath with linen closest. Carrier furnace has 2 zones (main and lower levels) and humidifier. AT&T Fiber is installed. Extra deep 2 stall garage with a wall organizer and a coated floor. Maintenance free deck and rail. The Association features a clubhouse, fitness center, pool and hot tub, tennis courts, playground, and walk trails.
Location
State MI
County Kent
Area Grand Rapids - G
Direction 52nd to Copper River to Vistula Ct
Rooms
Basement Daylight
Interior
Interior Features Ceiling Fan(s), Garage Door Opener, Humidifier, Kitchen Island, Pantry
Heating Forced Air
Cooling SEER 13 or Greater, Central Air
Fireplace false
Window Features Low-Emissivity Windows,Window Treatments
Appliance Refrigerator, Range, Microwave, Disposal
Laundry Laundry Room, Main Level
Exterior
Exterior Feature Deck(s)
Parking Features Attached
Garage Spaces 2.0
Amenities Available Clubhouse, Detached Unit, Fitness Center, Meeting Room, Pets Allowed, Playground, Pool, Tennis Court(s), Trail(s)
View Y/N No
Garage Yes
Building
Lot Description Site Condo
Story 1
Sewer Public Sewer
Water Public
Architectural Style Ranch
Structure Type Stone,Vinyl Siding
New Construction No
Schools
School District Grandville
Others
HOA Fee Include Trash,Snow Removal,Lawn/Yard Care
Tax ID 41-17-29-461-020
Acceptable Financing Cash, Conventional
Listing Terms Cash, Conventional
Read Less Info
Want to know what your home might be worth? Contact us for a FREE valuation!

Our team is ready to help you sell your home for the highest possible price ASAP
GET MORE INFORMATION

REALTOR® | Lic# 6506048426

